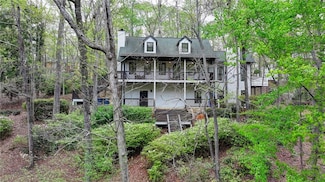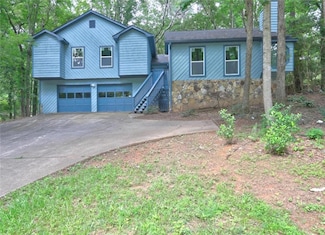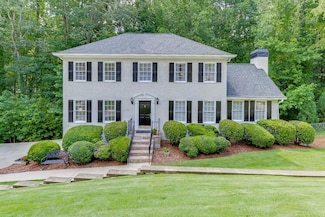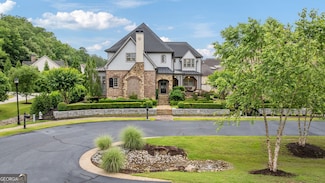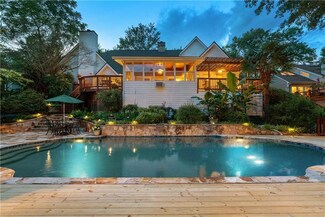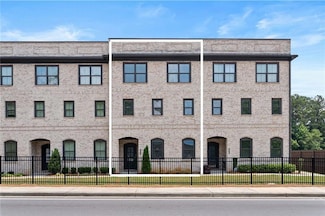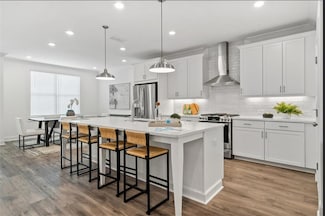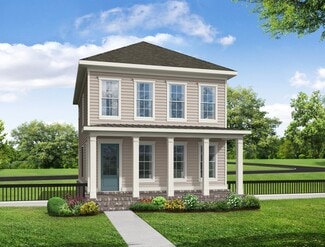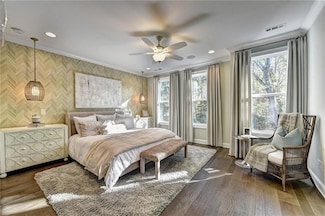$760,000
- 5 Beds
- 4.5 Baths
- 4,050 Sq Ft
443 Lakeshore Dr, Berkeley Lake, GA 30096
This beautifully remodeled designer farmhouse in Berkeley Lake, Georgia offers the tranquil ambiance of the Georgia mountains, combined with the convenience of being just 30 minutes from Atlanta. It's nestled in a serene community with access to an expansive 88-acre lake perfect for boating, fishing, and enjoying the beach area. Adjacent to the property is a lush 73-acre green space with

Mitali Patel
Keller Williams Rlty Consultants
(470) 968-6626

