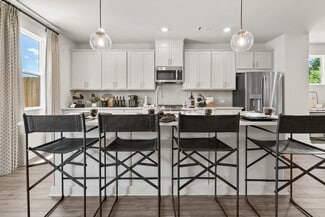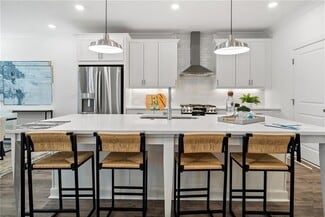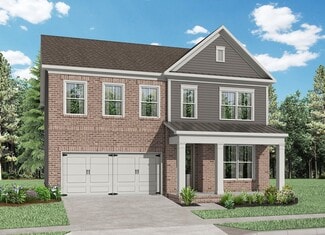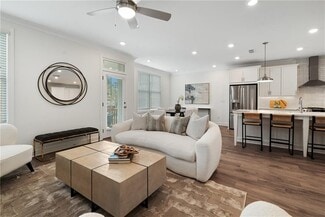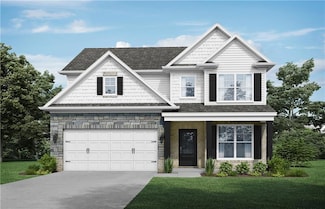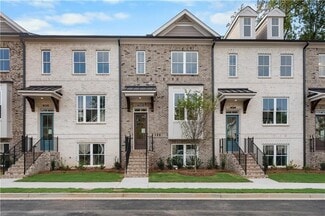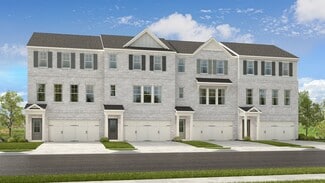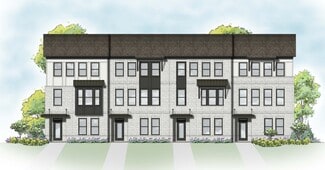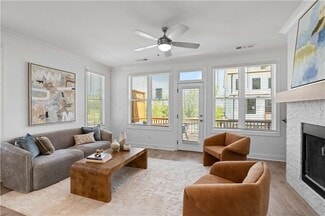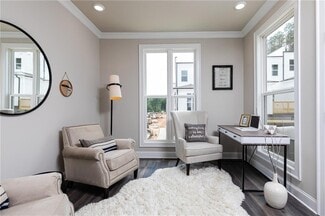$650,000 New Construction
- 3 Beds
- 3.5 Baths
- 2,843 Sq Ft
3449 Oak Dr, Lawrenceville, GA 30044
NO HOA! Discover the perfect balance of farmhouse charm and modern convenience in this brand-new 2,843 sq. ft. home, nestled on a .43-acre lot. Every inch of this thoughtfully designed property is built to elevate your lifestyle. Step into a bright, open-concept main living area where soaring ceilings and abundant natural light create an inviting atmosphere. The gourmet kitchen is a true

Georgia Tira
Virtual Properties Realty.com
(470) 993-1987


