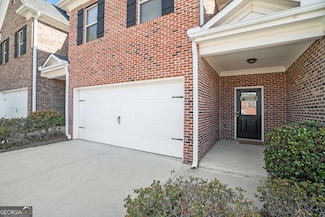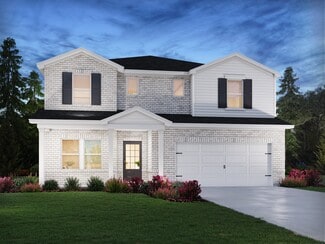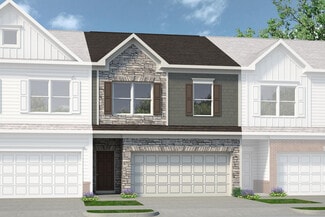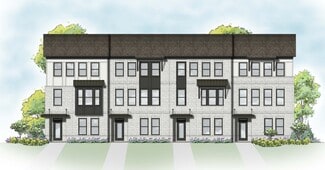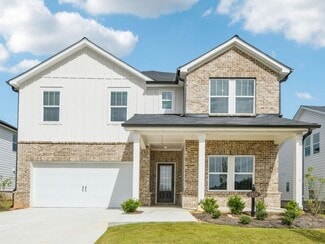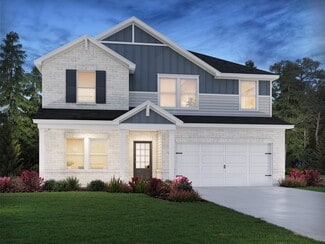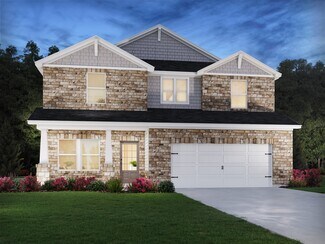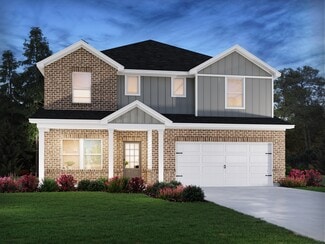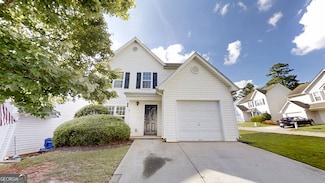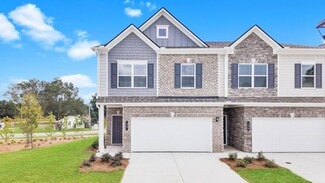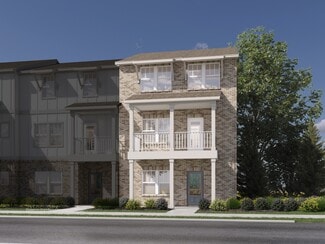$348,900
- 3 Beds
- 2.5 Baths
198 Britt Dr, Lawrenceville, GA 30046
Step into this stylish 3-bedroom, 2.5-bath townhouse where contemporary design meets everyday functionality. The garage includes an EV-ready charging outlet, adding everyday convenience for electric vehicle owners. Enjoy the charm of an all-brick exterior, a stepless front entry, and rich hardwood floors throughout the main level. The open-concept layout features a cozy fireplace, ideal for

Voncia Shepard
Atlanta Communities
(470) 310-6824

