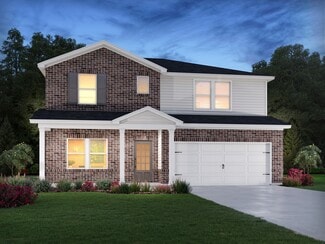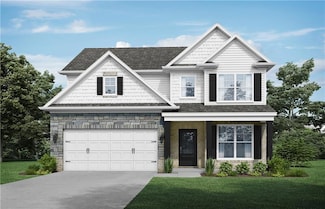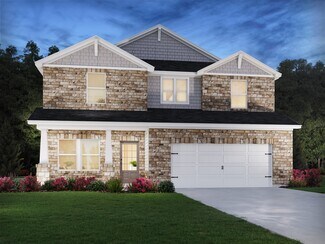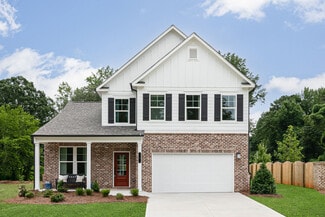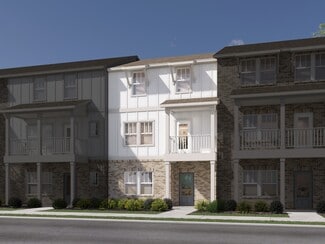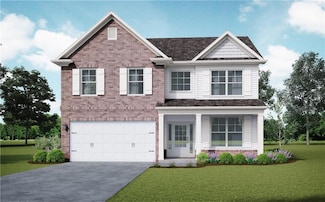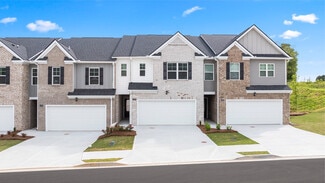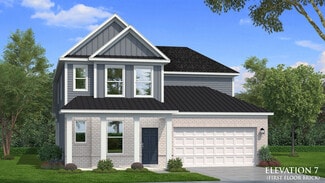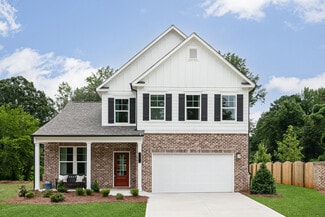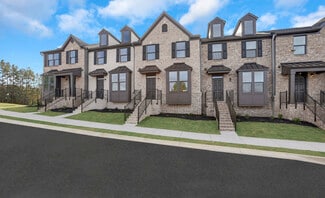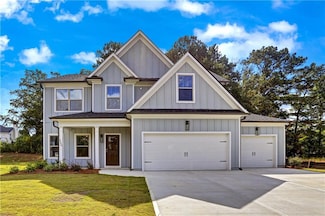$1,749,999 New Construction
- 5 Beds
- 7 Baths
- 6,800 Sq Ft
828 Braselton Hwy, Lawrenceville, GA 30043
The Buzila Estate - Lawrenceville's Newest Luxury Masterpiece Introducing The Buzila Estate, a newly completed 6,800 heated sq. ft. architectural showpiece nestled on .9 private gated acres in the heart of Lawrenceville. This ultra-luxury residence blends European sophistication with modern innovation, offering an unparalleled living experience. Step inside through the glass and iron double doors
Carolyn Johnson Coldwell Banker Realty


