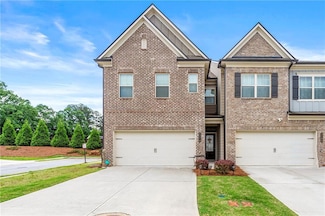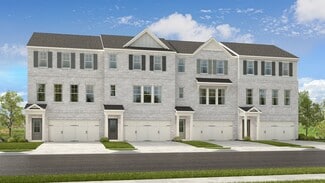$223,600
- 2 Beds
- 2.5 Baths
- 1,196 Sq Ft
3284 Long Iron Place, Lawrenceville, GA 30044
Welcome to this beautifully renovated townhome, designed with a true roommate-friendly layout! Each generously sized bedroom features its own private ensuite bath, providing comfort and personal space for everyone. The bright, open-concept main level showcases updated flooring, modern fixtures, and fresh paint throughout. The renovated kitchen boasts sleek cabinetry, stainless steel appliances,

Victoria Jones
Zach Taylor Real Estate
(470) 742-5629












































