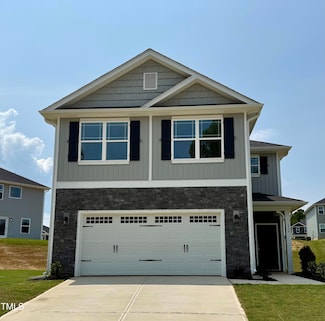$354,900 Open Sun 10AM - 1PM
- 4 Beds
- 2 Baths
- 1,774 Sq Ft
341 Red Brick St, Buffalo Lake, NC 27330
Cul-De-Sac Single Story Living that meets all the check marks: Cul-De-Sac Home (check) ; Single Story Home (check) ; $3000Closing Costs Paid (check) ; Home At Front of Neighborhood (check) ; Electric Car Charger With Cable (check) ;Flat Front andBack Yard (check) ; No Neighbor's Property in back (check) ; Swimming Pool /Dog Park/ Playground Community (check) ; OpenFloor Plan (check) ; Upgraded

Loren Pinkney
United Real Estate Triangle
(919) 892-6913












































