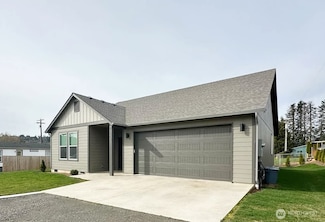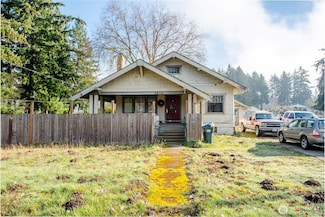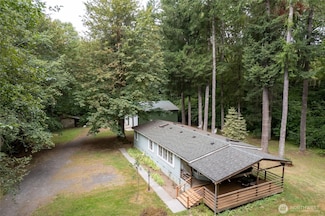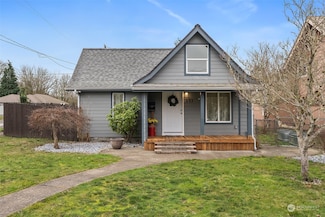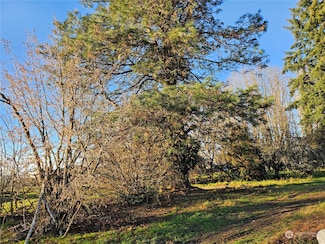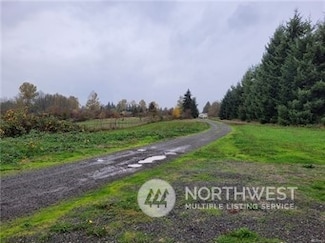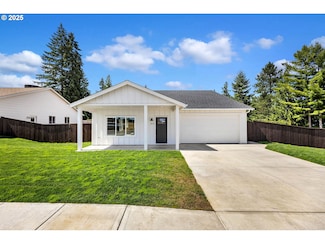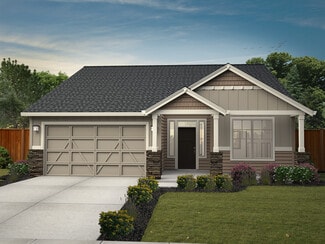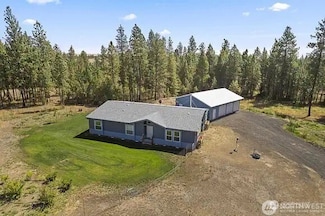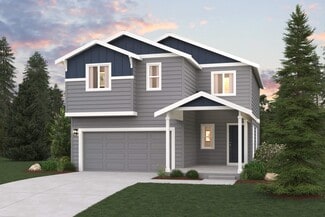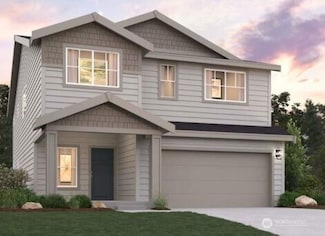$489,500
- 3 Beds
- 2.5 Baths
- 2,170 Sq Ft
3124 Zenkner Valley Rd SW, Centralia, WA 98531
Private Oasis just minutes from town! Unwind and enjoy the outdoors in this private setting surrounded by a lush greenbelt type backdrop. The split-level layout offers a spacious feel with multiple living areas, including a large bonus room and den/office. 3 bedrooms and 3 baths provide ample living space, while fireplaces on both levels add a cozy touch. Step outside and find lots of options for
Staci Perez Realty One Group Pacifica


