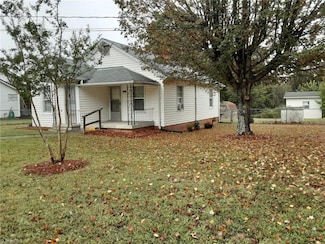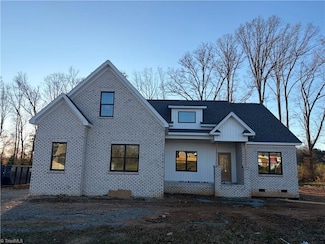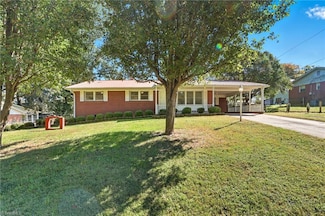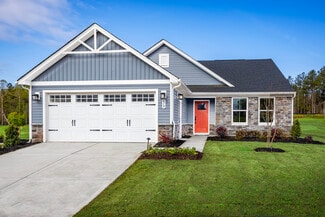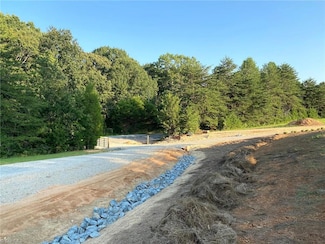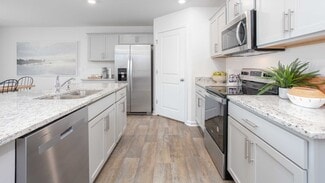$164,500
- 2 Beds
- 1 Bath
- 900 Sq Ft
5436 Old Us Highway 52, Lexington, NC 27295
This cute 2 bedroom, 1 bath home is waiting on a new owner. Located in Davidson County but so close to shopping, restaurants, and schools.. Just minutes from Winston Salem and Lexington, and in the community of Welcome.. how is that for convenience! This home has a large back yard, screened back porch and backs up to the railroad - so, no developing neighborhoods directly on top of you. Come take
Fonda Norris Solid Rock Realty & Associates

