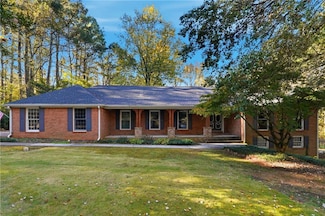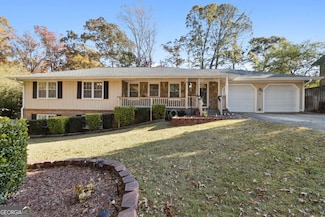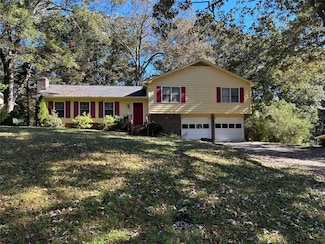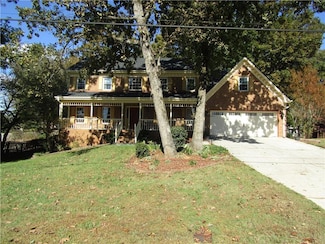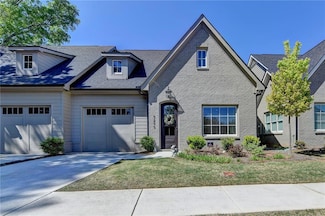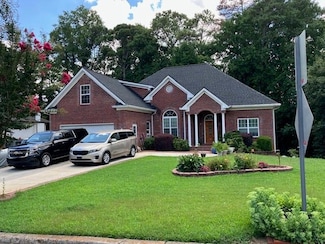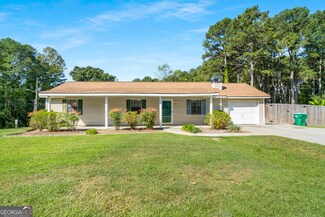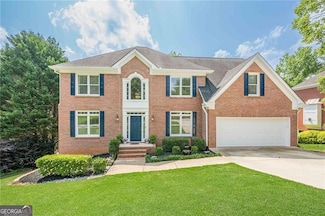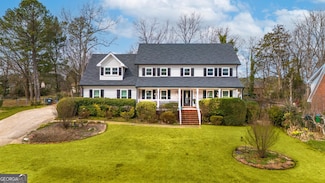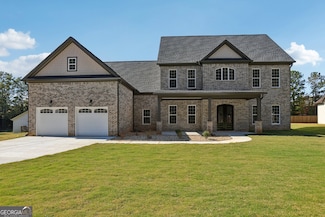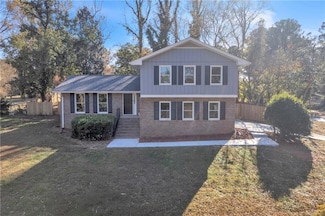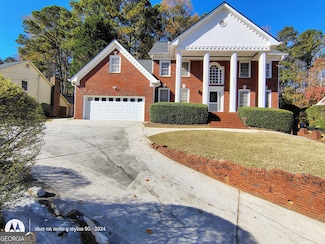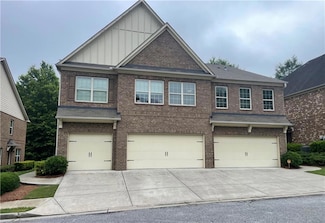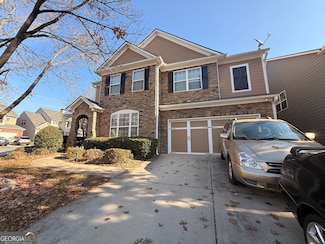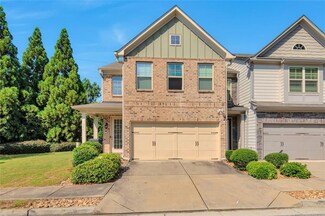$559,000
- 5 Beds
- 4 Baths
- 4,490 Sq Ft
5798 Lost Grove Dr NW, Lilburn, GA 30047
Welcome to Galilee Grove, a serene community nestled just east of Atlanta in Lilburn, Georgia. This traditional, spacious 5-bedroom, 4-full bath home offers timeless charm and modern comfort on a beautifully manicured 0.44-acre wooded corner lot. Step inside to discover a thoughtfully designed floor plan with generous living spaces perfect for both entertaining and everyday living. The home

Cary Hamilton
Virtual Properties Realty. Biz
(470) 798-2725








