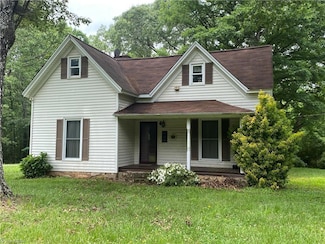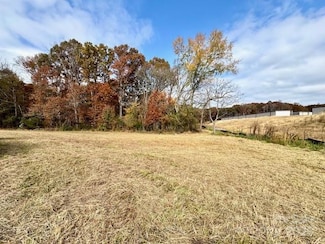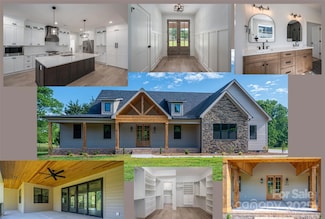$38,000
- Land
- 0.38 Acre
- $99,476 per Acre
000 Better Brook Ln, Lincolnton, NC 28092
***Back on the market through no fault of the seller***Don’t miss this opportunity to own a .38-acre lot in a quiet neighborhood. The property is partly cleared and offers a great setting for building your dream home, with just the right mix of privacy and convenience. Whether you’re planning a primary residence or a future investment, this lot provides excellent potential. Agent to verify
Jhoselin Dionicio Arzat River Realty Group



































