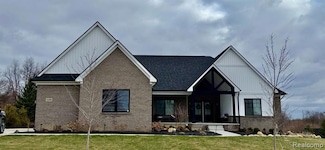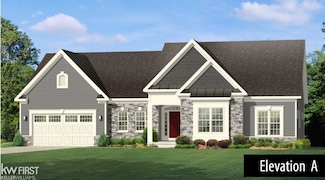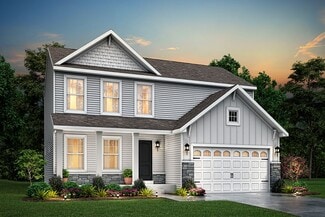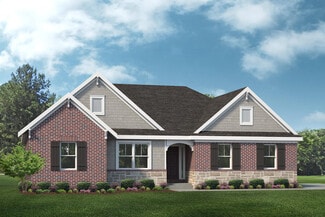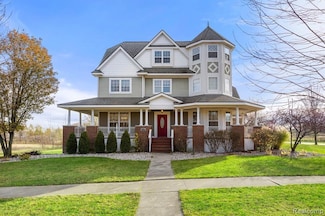$74,900
- Land
- 0.32 Acre
- $234,062 per Acre
4448 Ford Ave, Linden, MI 48451
Home to be built! Nestled behind a stunning two-story gatehouse, this picturesque development features beautifully designed homes and a vibrant, welcoming atmosphere. Use a builder of your choice or CMP Building & Development to build your dream home. If you don't have a house plan picked out, Chris, from CMP Building & Development can build one of his plans for you. Step outside to your own

Sarah Budreau
Oakland Corners Realty LLC
(810) 641-1643


