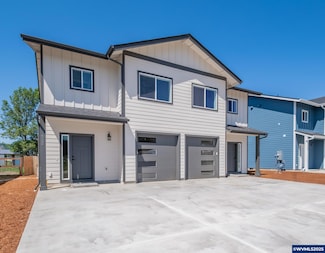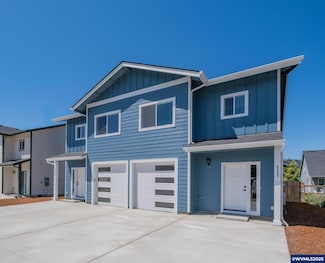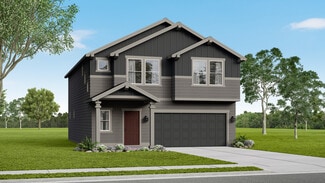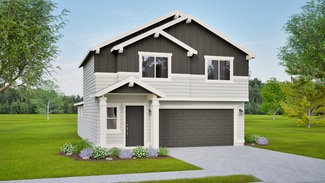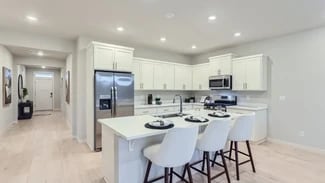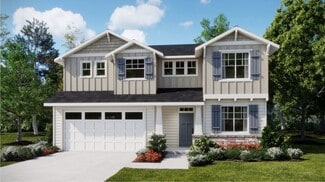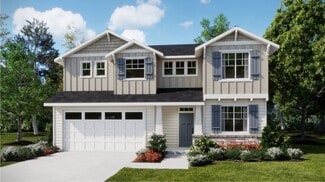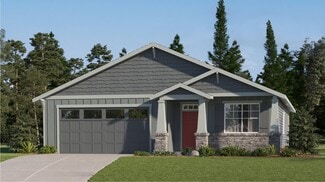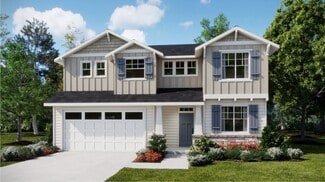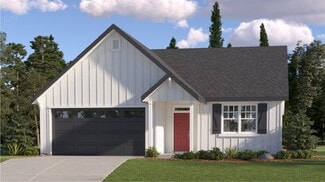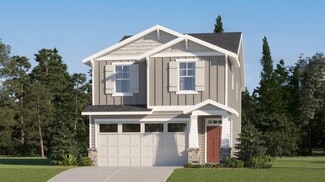$285,000 New Construction
- 3 Beds
- 2.5 Baths
- 1,325 Sq Ft
4534 Live Oak St, Sweet Home, OR 97386
BRAND NEW, move in ready, + low maintenance! Well built with quality finishes. Open floor plan, plenty of kitchen cabinet space with an island, living room complete with fireplace, efficient ductless heating and air system, tile shower, fenced landscaped backyard, all in a desired neighborhood and location! Can be purchased with other zero lot line homes for discounted price. Refer to WVMLS

Laura Gillott
KELLER WILLIAMS REALTY MID-WILLAMETTE - GILLOTT TEAM
(541) 945-2442

