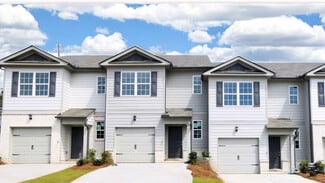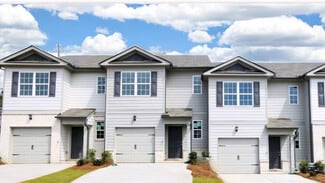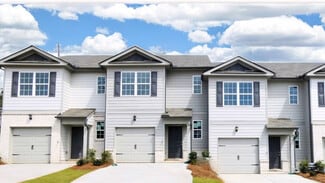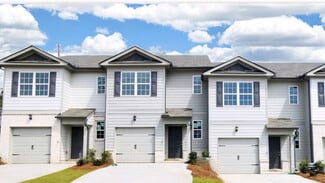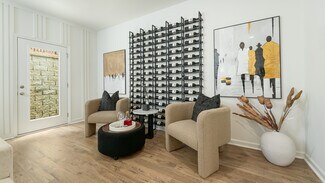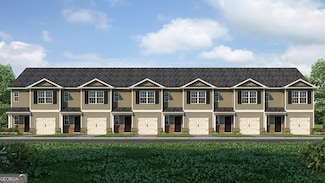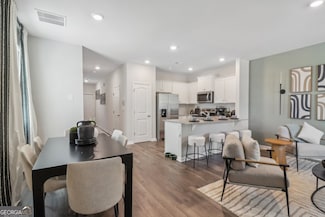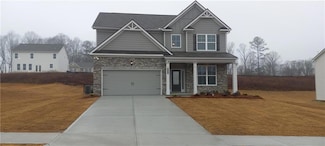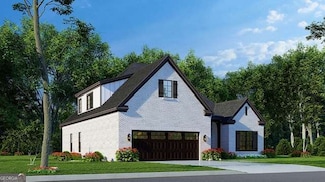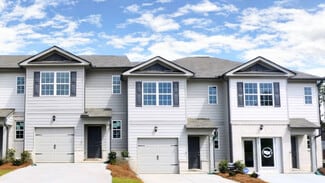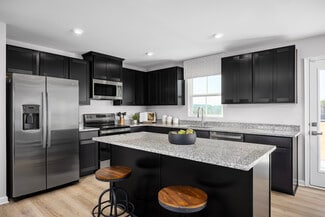$299,999 New Construction
- 4 Beds
- 3 Baths
- 1,750 Sq Ft
6895 Magnolia St, Lithonia, GA 30058
Welcome to this stunning, newly constructed 4-bedroom, 3-bath home created to give you control of your finishing features. Step inside to discover a light-filled, open-concept layout that seamlessly connects the living room, dining area, and gourmet kitchen with options of custom cabinetry, and a spacious island or bar. Perfect for cooking for your family or hosting friends. Boasting four
Deveney Hood Ven Ray Inc.






