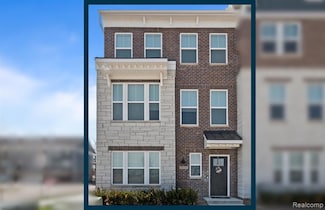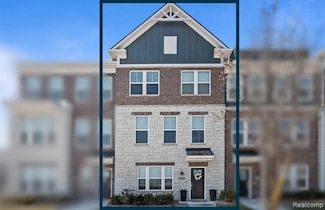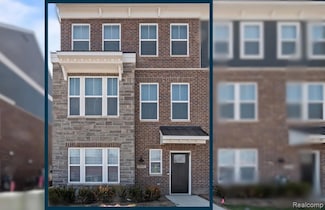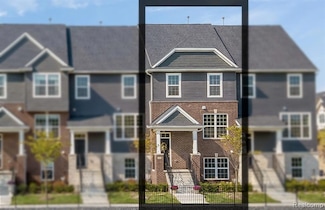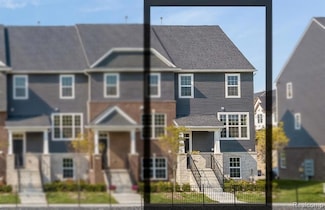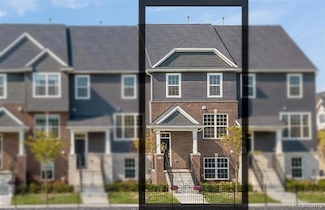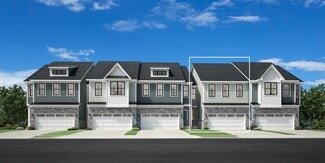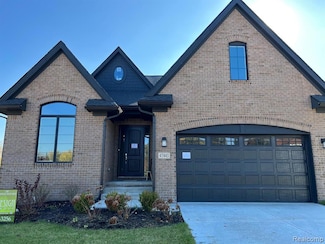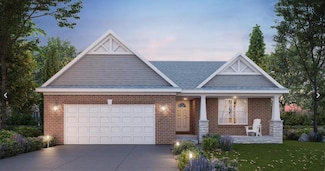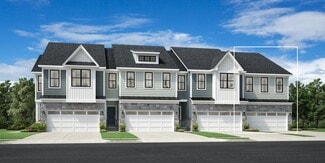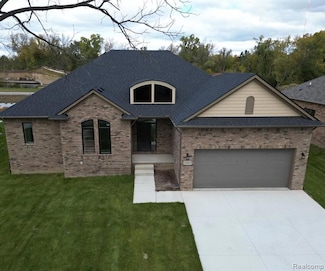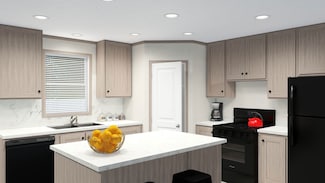$574,990 New Construction
- 4 Beds
- 3.5 Baths
- 2,223 Sq Ft
42905 Atwood Ave, Novi, MI 48375
Move-in November! Stunning End Unit, Halston Townhome in The Townes at Main Street. Nestled in the highly desirable Novi School District, this gorgeous Halston floor plan offers an exceptional blend of luxury and convenience. Located in a vibrant community within walking distance of restaurants and shops, this townhome is perfect for those who enjoy modern living with a touch of sophistication.
Heather Shaffer PH Relocation Services LLC

