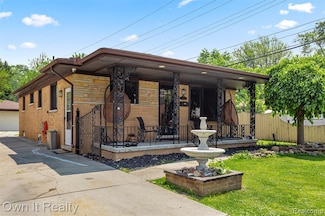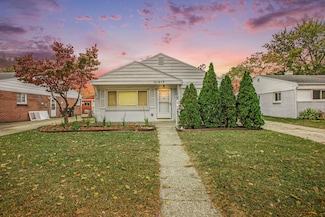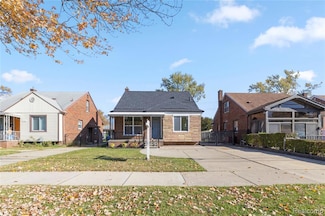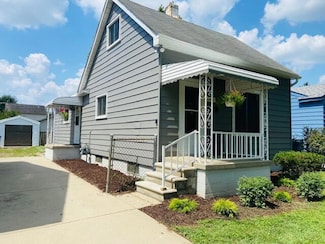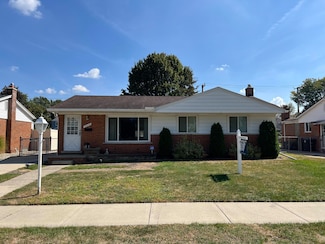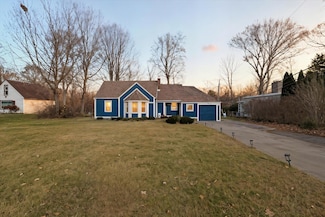$315,000
- 3 Beds
- 2 Baths
- 1,026 Sq Ft
6426 Highview St, Dearborn Heights, MI 48127
Welcome to 6426 Highview this Beautiful brick ranch home Offers a fantastic opportunity for comfortable living in Dearborn Heights. This lovely property boasts a variety of desirable features that make it the perfect place to call your own. As you approach the home, you'll immediately notice the beautiful brick exterior. This 3-bedroom home has luxury modern updates with newer windows, new
Essa Ahmad Own It Realty

