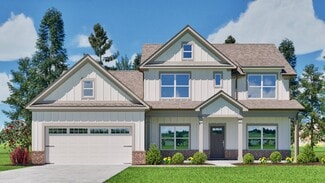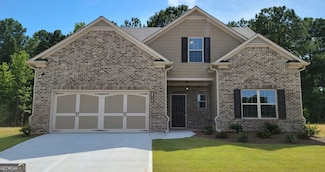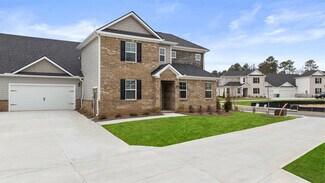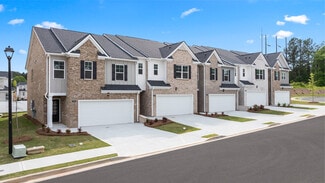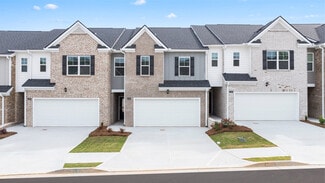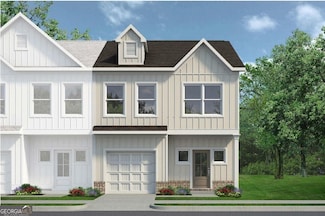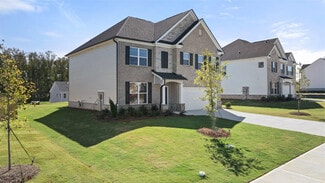$555,000 New Construction
- 5 Beds
- 4 Baths
2949 Champion Way, Loganville, GA 30052
Independence offers AMENITIES GALORE, AWARD WINNING SCHOOLS and the PERFECT LOCATION!! 2 SWIMMING POOLS, TOT POOL, 3 CABANAS, 2 PLAYGROUNDS, OUTDOOR FIREPIT, 4 TENNIS COURTS, GRILLING STATIONS, WALKING TRAIL CONNECTED TO A PARK and much more! The highly sought after and anticipated RYAN with a beautiful flat backyard is now available for sale!!! Come and view one of our most popular designs!!
Maurice Conner D.R. Horton Realty of Georgia, Inc.


