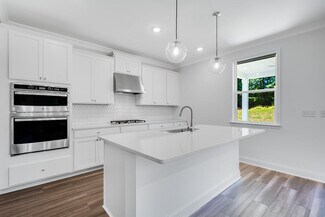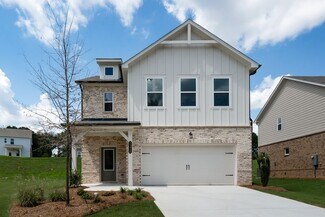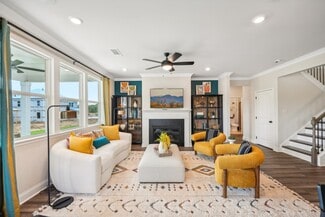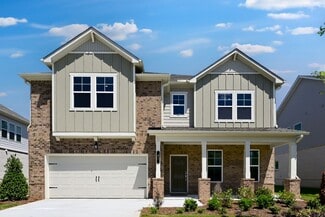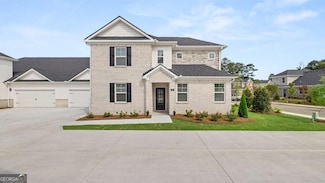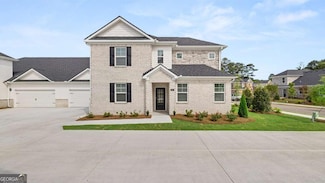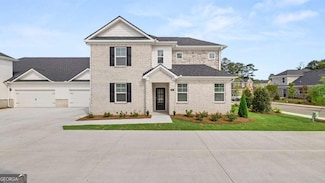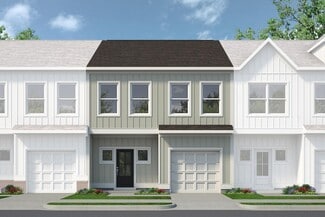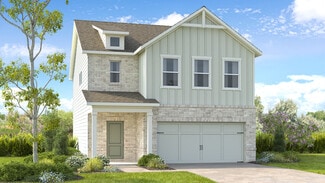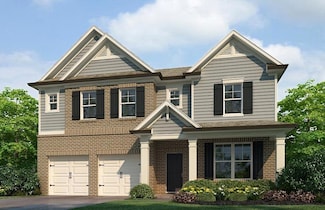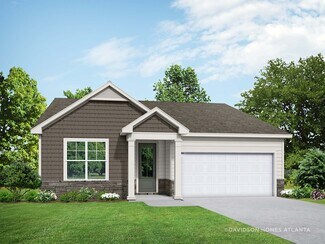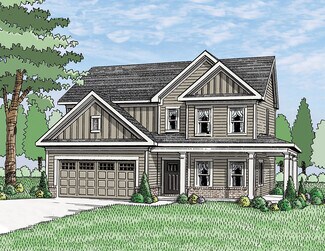$421,100 New Construction
- 3 Beds
- 3 Baths
- 1,951 Sq Ft
565 Silver Moon Dr, Loganville, GA 30052
Fall is in the air - and the deals are even better! Take advantage of amazing limited-time incentives when using our preferred lender. With competitive rates and closing cost assistance, you'll enjoy more buying power and the chance to settle into your new home before the holidays. Discover luxury meets suburban living in the highly sought-after Grayson School District, surrounded by
Ebony Davenport Fields D.R. Horton Realty of Georgia, Inc.





