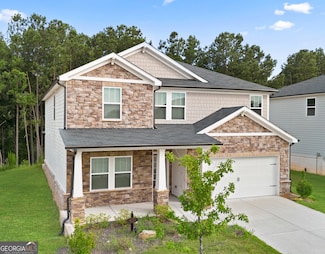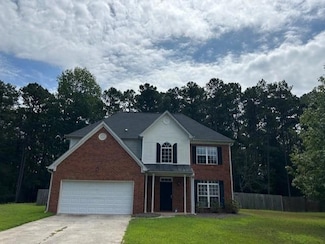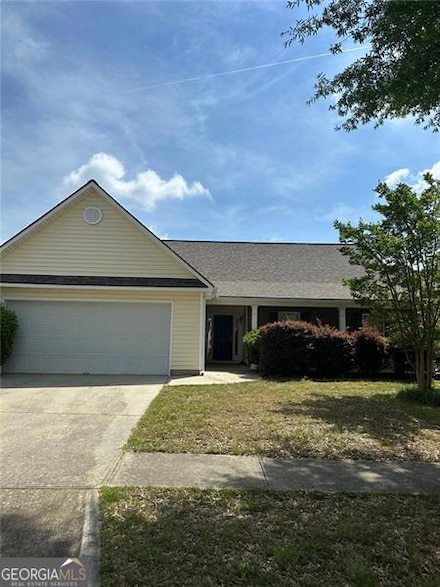$999,999
- 4 Beds
- 6 Baths
- 2,383 Sq Ft
1621 La Fayette Dr, Loganville, GA 30052
BACK ON MARKET!!! Exceptional ranch estate on 4.63 secluded acres with no HOA, just minutes from downtown Loganville. This thoughtfully updated home features 3 bedrooms on the main level, each with a private en-suite bath, and a fully finished terrace level with second kitchen, full bathroom, several bedroom options, living space, ample storage and walk out patio making it ideal for
Lisa French NorthGroup Real Estate










































