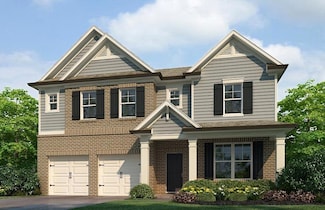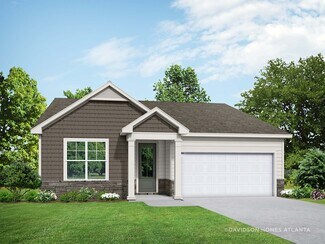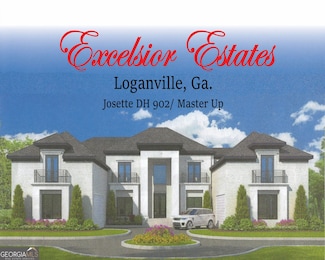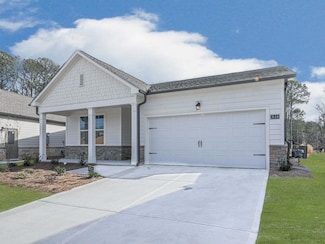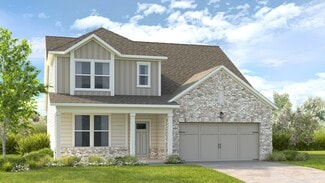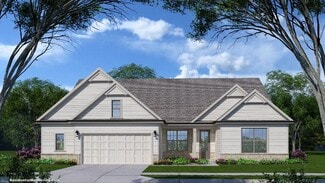$499,990 New Construction
- 5 Beds
- 4 Baths
- 2,892 Sq Ft
1836 Kingsmere Run Dr Unit LOT 6, Loganville, GA 30052
Ask About the 4.99% Interest Rate, 100% Financing & up to $24,000 Incentive (Down Payment, Closing Cost, Rate Buy Down, Upgrades, Appliances, etc.) ... The Wellington-This exquisite 5 bedroom, 4 bath home offers the perfect combination of elegance and functionality. The open floor plan features a formal dining room, a spacious living area, and a gourmet kitchen featuring an island with granite
Shannon Moore Rockhaven Realty


