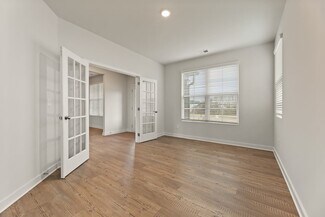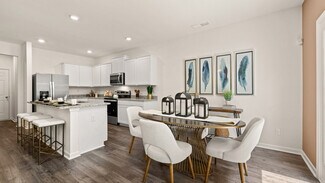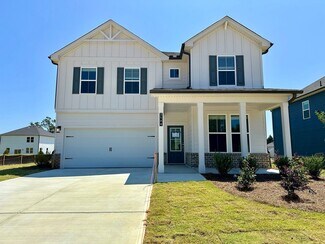
$575,000 Sold Aug 18, 2025
- 5,121 Sq Ft
- $112/SF
- 39 Days On Market
- 5 Beds
- 4.5 Baths
- Built 2001
1640 Mount Mckinley Dr Unit 2, Grayson, GA 30017
This One Owner Entertainers' Dream Home is a Must See * Upscale Custom Executive 3-Side Brick Home Will Not Disappoint * Open & Spacious Floorplan w/ Open Views from the Kitchen & Breakfast Area into the Family Room * The Floorplan Flows Seamlessly w/ Hardwood Flooring in the Main Living Areas * The 2-Story Foyer Leads into the Formal Dining Room & Formal Living Room or Study w/ Glass French
Stephanie Hedrick Keller Williams Realty Atl. Partners


























