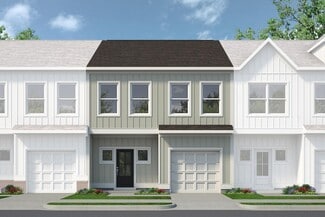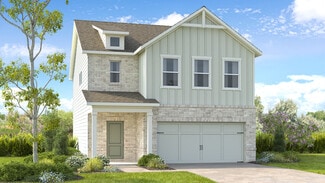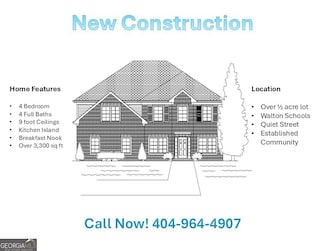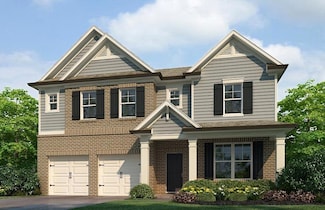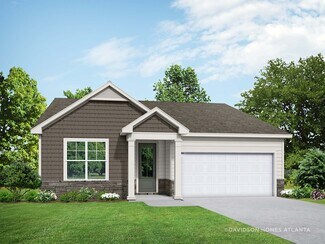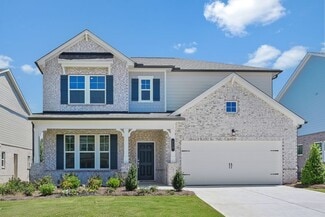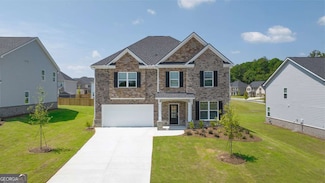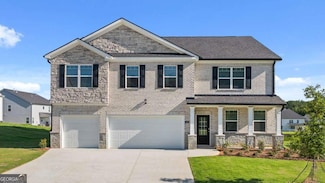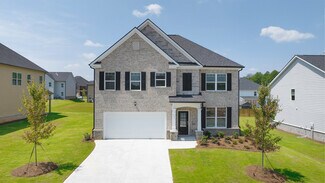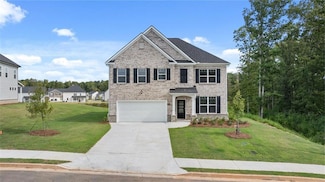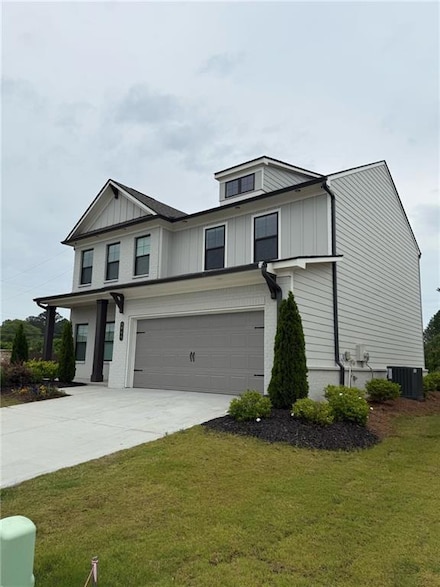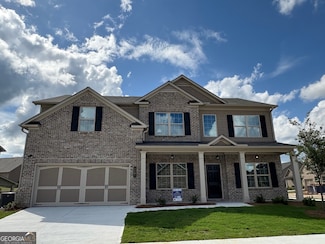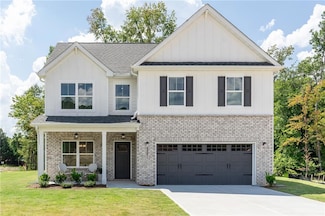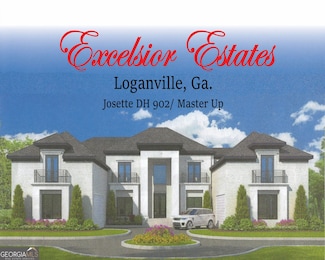$690,599 New Construction
- 4 Beds
- 3.5 Baths
- 3,507 Sq Ft
2996 Langley Rd SW, Loganville, GA 30052
Buyers: Up to $16,000 with Seller's preferred lender towards closing costs with full price offer. Welcome to an exceptional new construction opportunity that embodies a unique blend of style, comfort, and ultimate convenience(7 rooms 4BR 3.5BA.) This remarkable residence invites you to immerse yourself in an oasis of tranquility and elegance. Upon arrival, you are greeted by a striking entrance
Valery Rivera BHGRE Metro Brokers


