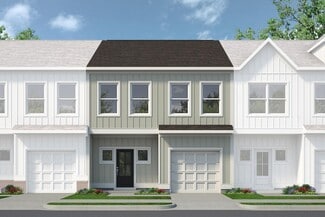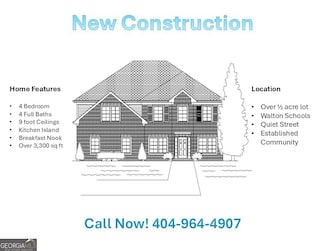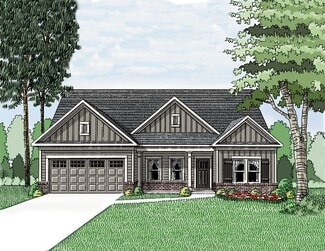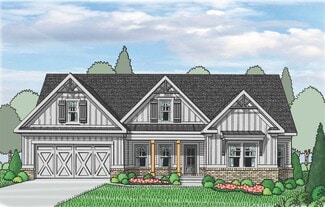$329,900 New Construction
- 3 Beds
- 2.5 Baths
- 1,785 Sq Ft
40 Alameda St Unit 131, Loganville, GA 30052
Move in Ready January! The Pinehurst floorplan in Smith Douglas Homes long awaited Fuller Station community. Location, Location, Location! Enjoy the space of this end unit Pinehurst townhome. Loaded with upgrades featuring an entry foyer enhanced with chair rail and shadow box trim, bronze interior finish color package, upgraded lighting, a tray ceiling in the primary bedroom, 8x12 rear patio, a
Brenda Robinson SDC Realty













































