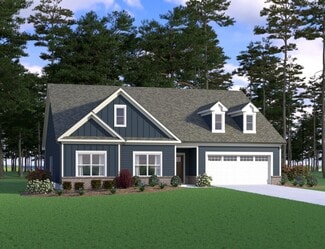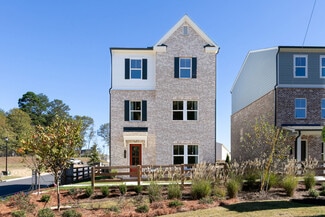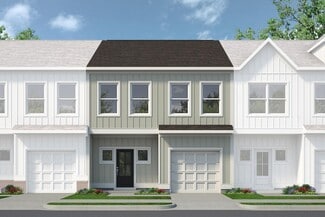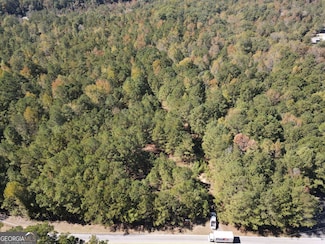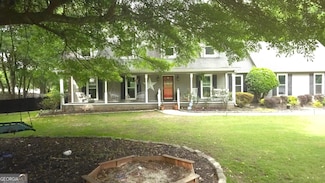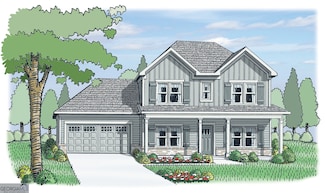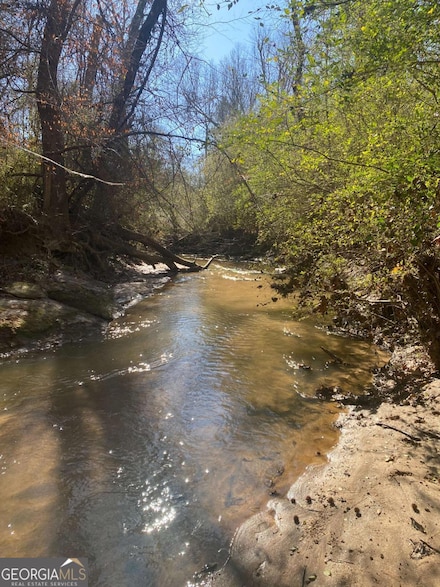$499,000
- 3 Beds
- 2 Baths
- 1,456 Sq Ft
3600 Grady Smith Rd, Loganville, GA 30052
Totally Renovated Home on 5 Acres - No HOA & No Rental Restrictions! This beautifully upgraded home is move-in ready, offering endless potential for both owner-occupants and investors. Situated in a quiet neighborhood on a 5-acre lot, this spacious residence features 3 bedrooms and 2 full bathrooms on the main level. Step inside to find brand-new flooring, fresh interior and exterior paint,
Syed Firoz Virtual Properties Realty.com





