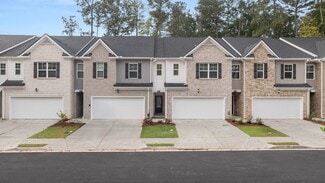$1,493,450
- Land
- 17.57 Acres
- $85,000 per Acre
0 Sharon Church Rd Unit 10645147, Loganville, GA 30052
17+ acres in the city of Loganville, zoned R-22. Approx 250 ft of road frontage on Sharon Church Rd and has high traffic count. Possibility of additional road frontage on Chandler Haulk Rd. See listing packet in document box.
Jaclyn Myers Algin Realty, Inc.






















