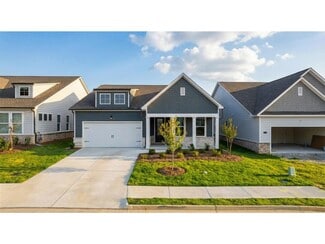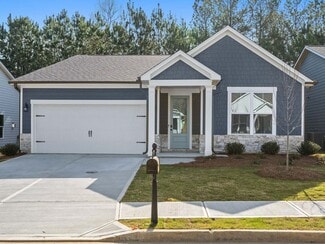$400,000
- 4 Beds
- 3 Baths
- 2,716 Sq Ft
3765 Brushy Wood Dr, Loganville, GA 30052
Welcome to your dream home in the charming swim and tennis community of Rolling Meadows!! This well-maintain traditional residence is perfectly situated in a friendly neighborhood, offering access to shopping , dining, entertainment, and more. As you step through the front door, a two-story foyer greets you. To the right , you'll find a formal living room, perfect for either an office or a
Aroti Mondol BHGRE Metro Brokers











































