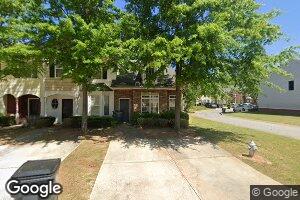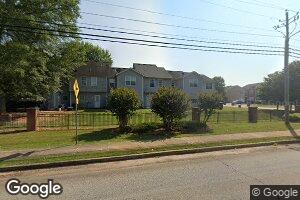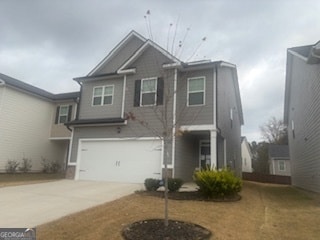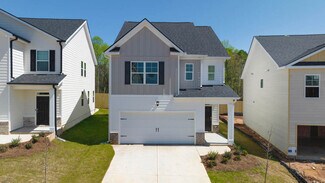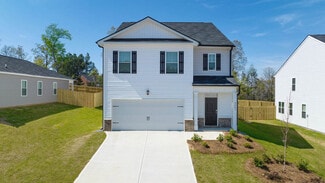$269,990 Open Sat 1PM - 5PM
- 3 Beds
- 2.5 Baths
- 1,579 Sq Ft
11543 Kimberly Way Unit LOT 15, Hampton, GA 30228
Enhance your living experience with the new Aspen Plan, designed to maximize space and comfort. The modern, open-concept layout on the first floor is ideal for both relaxation and entertaining. The primary suite is thoughtfully situated on the second level, providing a serene retreat. Upstairs, you'll also find two additional bedrooms, a loft area, a generous laundry room, and plenty of storage.
Courtney Starr DFH Realty Georgia


