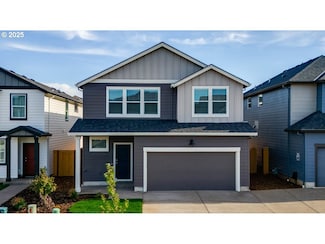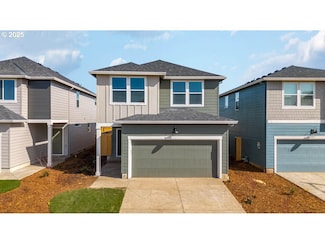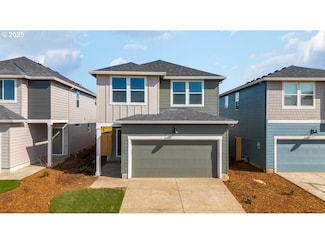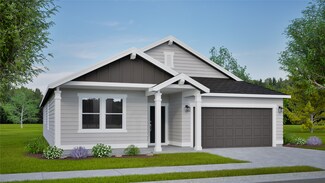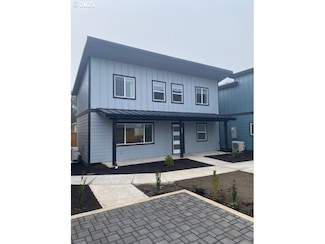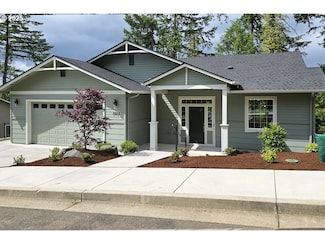$515,995 New Construction
- 5 Beds
- 3 Baths
- 2,535 Sq Ft
2951 T St, Springfield, OR 97477
Marcola Meadows by D.R. Horton is situated next to the McKenzie River and minutes from local restaurants and shopping centers like The Shoppes at Gateway. This must-see Ballard floor plan has space for everyone with 5 beds, 2.75 baths, with a full bed and full bath on the main floor, making it ideal for a guest room or at-home office. There’s a formal dining area on the main floor, and the great
Heather Quirke D. R. Horton, Inc Portland

