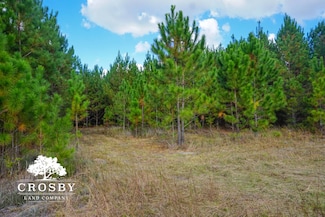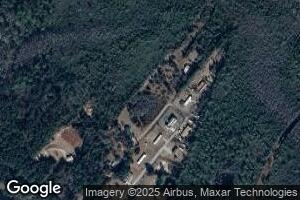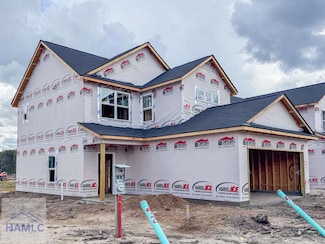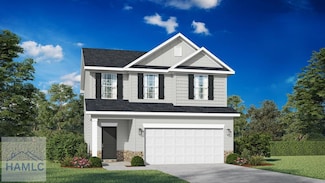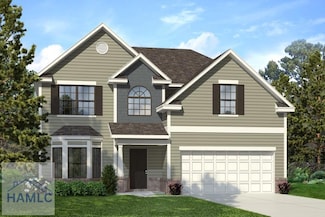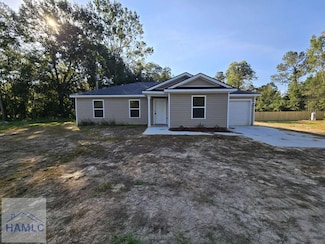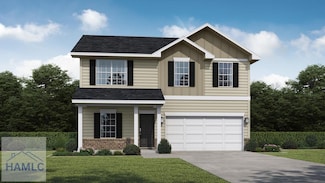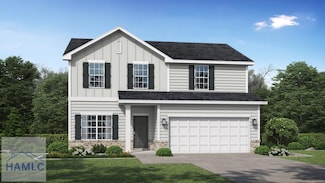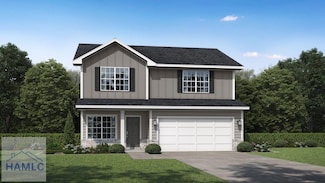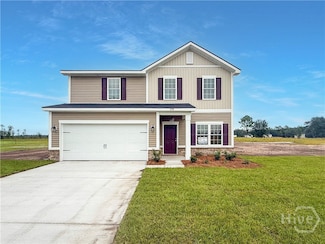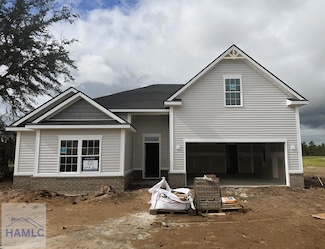$286,536
New Construction
- 4 Beds
- 2.5 Baths
- 1,772 Sq Ft
96 Tbd, Ludowici, GA 31316
This stunning two-story home offers the perfect blend of style, functionality, and space. Situated on a spacious 0.78-acre homesite, you'll have plenty of room for outdoor activities, privacy, and more. The moment you step inside, you'll be greeted by a versatile flex space sit for a formal dining room or any space that fits your needs. Enjoy a beautifully designed kitchen complete with a walk-in
Mary Ellen Jones
Mungo Homes Realty, LLC
96 Tbd, Ludowici, GA 31316




