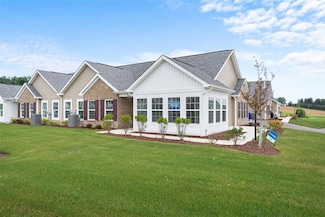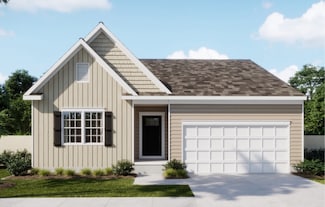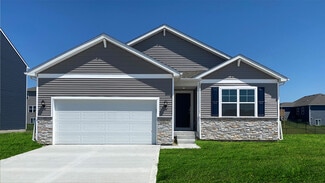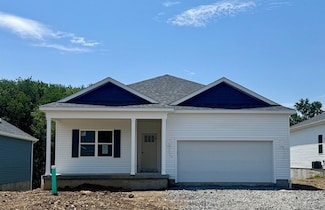$445,000 New Construction
- 2 Beds
- 2 Baths
1082 Forest Oaks Dr, Butler, PA 16001
The Villas at Forest Oaks nestled on the renowned 18-hole golf course, Aubrey Dubbs Dred. This location is just minutes away from shopping, dining, healthcare facilities and recreational options. Luxuriate in the elegance of luxury vinyl flooring in the main living space and veranda, while the bedrooms and den feature plush carpets. The master bathroom radiates sophistication with luxury vinyl

Kathleen Cooper
Keller Williams Realty
(412) 790-2890


















