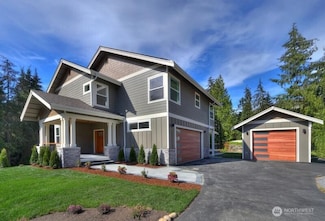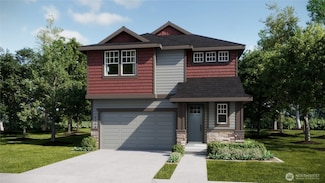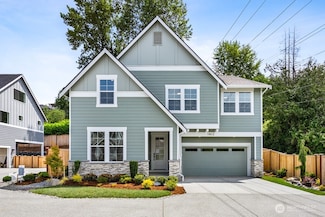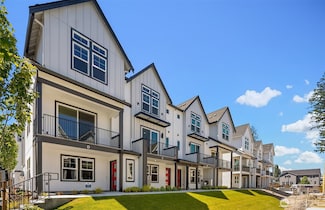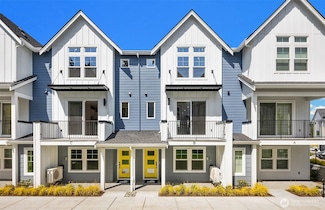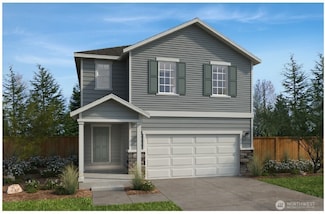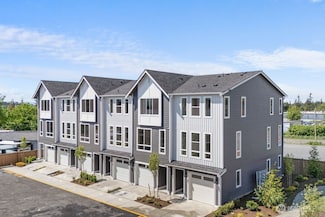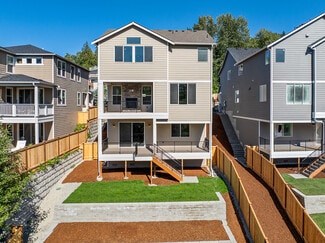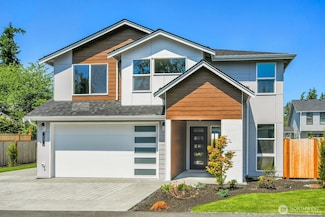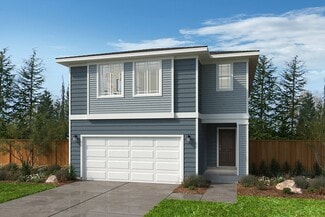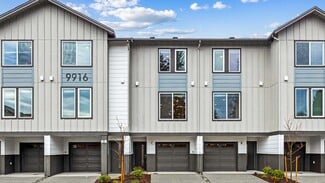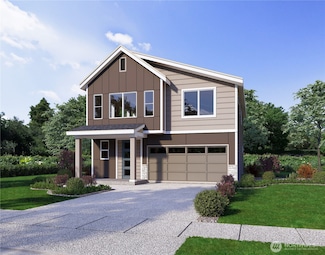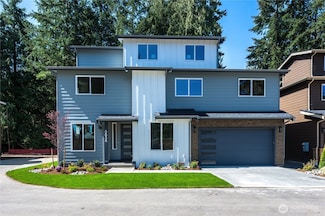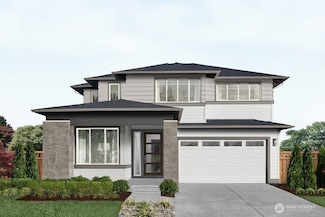$1,999,950 Open Sun 12PM - 3PM
- 5 Beds
- 3.5 Baths
- 3,921 Sq Ft
19507 81st Place NE Unit 3, Kenmore, WA 98028
EAST-Facing & our largest plan w/3921 sq ft of flexible living, set on a HUGE lot that backs to NGPA. A warm & rich interior that features a spacious great rm w/dramatic double-sided FP, open kitchen with quartz counters, Huntwood cabinets, JennAir Rise appliances, pantry, & more. Office/den, 1/2 bath, & covered outdoor living w/ peaceful views, round out the space. 2nd floor primary BR's ensuite
Kim Martinez Matrix Real Estate, LLC


