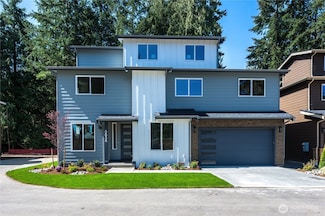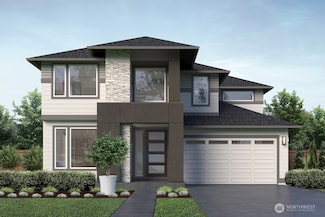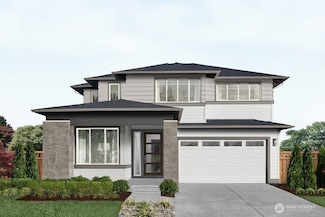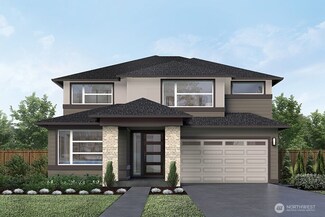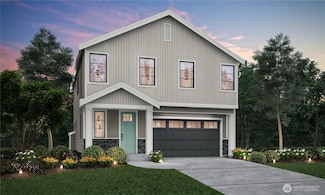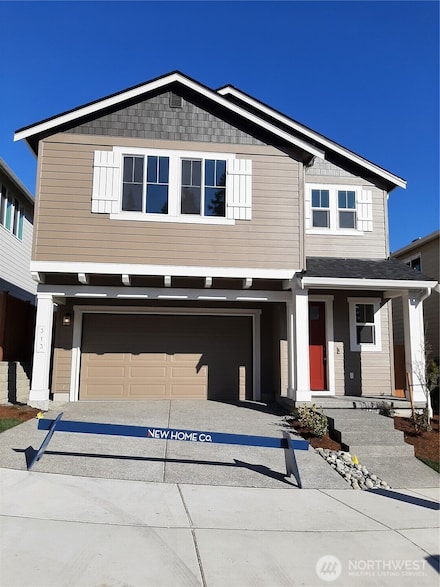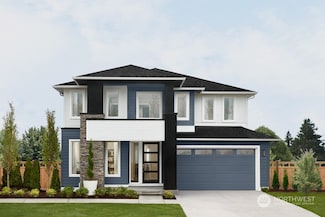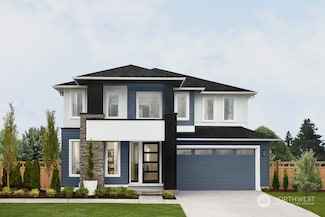$1,378,990 New Construction
- 4 Beds
- 3.5 Baths
- 2,787 Sq Ft
306 182nd Place SE, Bothell, WA 98012
Welcome Home to Liberty View, proudly presented by the New Home Company!This boutique Bothell community of 23 single family homes embraces enchanting Cascade & valley views. The Chateau 4 bed/3.5 bth design offers desirable multi-level living w/ an open concept kitchen, great rm & dining rm, warmed by a gas fireplace. An adjacent deck featuring a gas stub is ready for entertaining. A finished
Kelly Nucci The New Home Company


