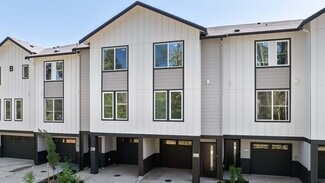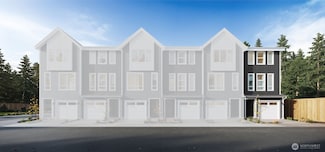$544,990 Open Fri 11AM - 5PM
- 2 Beds
- 2.5 Baths
- 1,321 Sq Ft
15726 40th Ave W Unit A3, Lynnwood, WA 98087
$10,000 SELLER CREDIT THIS UNIT! THE PRESTON Design A Plan offers 1321 sqft of vibrant living and timeless comfort. With 2-bedrooms and 2.25-bathrooms, this model offers the perfect space without sacrifice. Standard finishes include quartz countertops, SS appliances, gorgeous laminate hardwood flooring in kitchen, dining, and great room, contemporary open railing, tile shower off primary suite,
Ebrima Wadda Windermere Real Estate/M2, LLC























