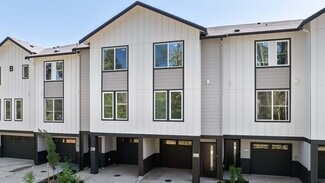$399,950
- 2 Beds
- 1.5 Baths
- 1,044 Sq Ft
14816 29th Ave W Unit B101, Lynnwood, WA 98087
This freshly updated, Lynnwood condo offers modern comfort & everyday convenience. Discover inside, a bright & inviting interior where updates touch every surface. New LVP flooring, fresh paint, upgraded baseboards, and modern light fixtures add a refreshed feel throughout. The stylish kitchen features brand-new cabinetry, sleek quartz countertops, and stainless steel appliances, seamlessly
Kimberly Esquivel Lamb Real Estate























