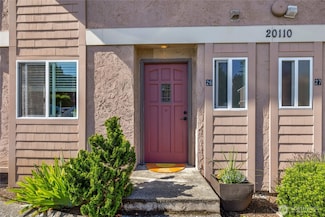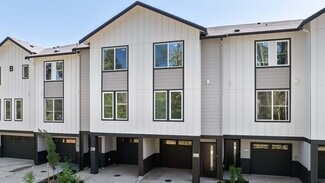Why Live in Parkdale
Parkdale, a neighborhood in Lynnwood, features tightly packed homes on lots of less than a quarter-acre, with a variety of mid-20th century styles including bi-levels and ramblers. The area is characterized by its sidewalks along busy corridors like 64th and 68th Avenues, and residential streets ending in cul-de-sacs. Central to the neighborhood is the 22-acre Daleway Park, offering a spray park, basketball courts, nature trails, and a playground. Nearby Lynndale Park also spans 22 acres and includes nature trails, an off-leash dog area, a skate park, and a summer amphitheater for Shakespeare plays. The Lynnwood Municipal Golf Course and Lynnwood Ice Center are located to the south. Parkdale residents are within 3 miles of Lynnwood’s growing food scene, including Rinconcito Peruano Restaurant, Peace of Mind Brewing, and the B3 Breakfast and Burger. Shopping options include Alderwood Mall with over 170 shops and restaurants, and big box stores like Target and Costco. Annual events such as Celebrate! and Fair on 44th bring the community together with concerts, food trucks, and health fairs. Parkdale is conveniently located near Highway 99 and Interstate 5, providing direct routes to Seattle, 18 miles away, and Bellevue, 21 miles away. Public transportation includes Community Transit buses and the Lynnwood Light rail, 2 miles away, offering access to downtown Seattle and SeaTac Airport, 28 miles south. Educational options include Lynndale Elementary, Meadowdale Middle, and the highly rated Meadowdale High, with nearby Edmonds College offering various degree programs.
Home Trends in Parkdale, WA
On average, homes in Parkdale, Lynnwood sell after 10 days on the market compared to the national average of 52 days. The median sale price for homes in Parkdale, Lynnwood over the last 12 months is $718,500, down 1% from the median home sale price over the previous 12 months.
Median Sale Price
$718,500
Median Single Family Sale Price
$718,500
Average Price Per Sq Ft
$531
Number of Homes for Sale
0
Last 12 months Home Sales
12
Median List Price
$734,000
Median Change From 1st List Price
0%
Median Home Sale Price YoY Change
-1%

































