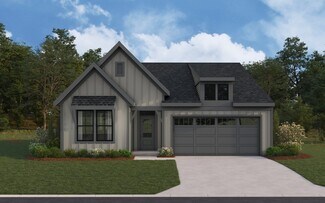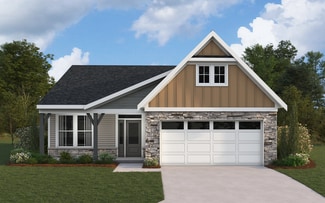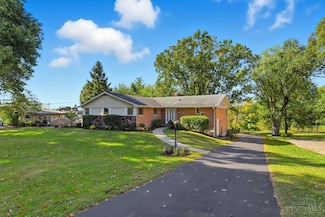$489,000
- 5 Beds
- 4 Baths
- 4,457 Sq Ft
6880 Rackview Rd, Cincinnati, OH 45248
Welcome to a home designed to evolve with you! This expansive Green Township residence offers over 4,400 sq ft of finished living space, including a rare attached in-law suite/apartment ideal for multigenerational living, work-from-home flexibility, or income potential located in the award winning Oak Hills School District. The main home features 4 bedrooms, 3 full baths, hardwood floors,

Edward Lindenschmidt
Coldwell Banker Realty
(513) 875-7252


















