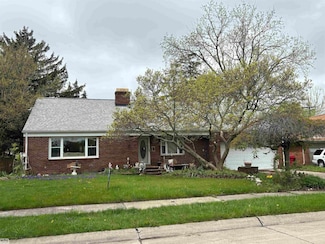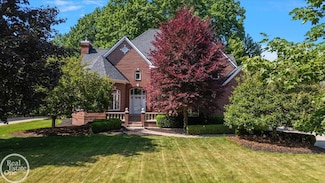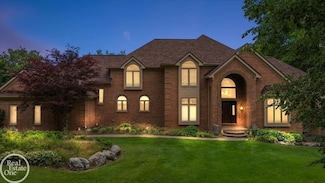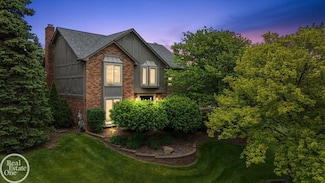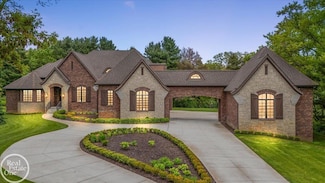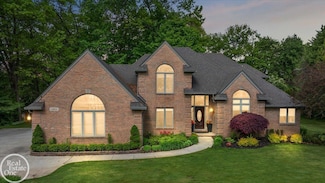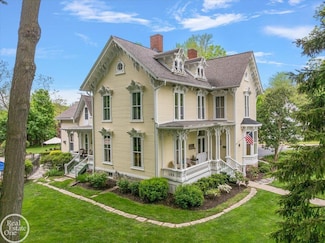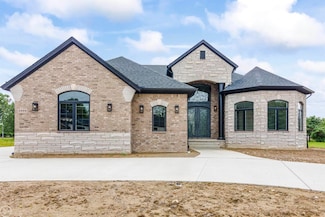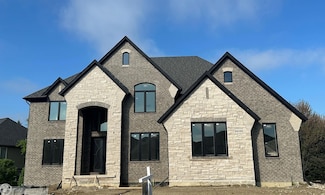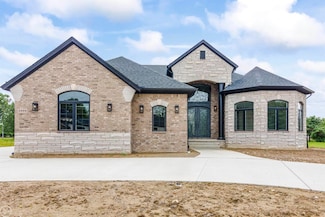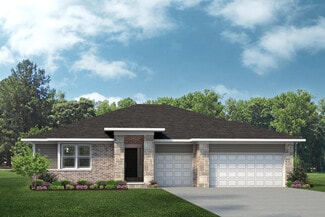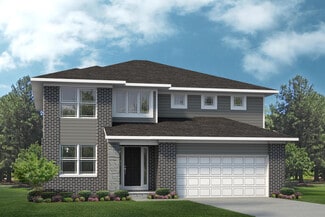$550,000 Open Fri 1PM - 4PM
- 3 Beds
- 3.5 Baths
- 2,350 Sq Ft
5874 Heights Dr Unit 20 / Building 1, Sterling Heights, MI 48314
Move in Ready - Luxury Craftsman-Style Condo at Legacy Heights, Sterling Heights Step into comfort and style at Legacy Heights, Sterling Heights' premier duplex condominium community crafted by SunByrnes Properties & Construction. This beautifully designed Craftsman-style split-level condo offers a maintenance-free exterior and a host of high-end features perfect for your next home. Enjoy the

Bradley Byrnes
SunByrnes Properties, LLC
(586) 991-3476



