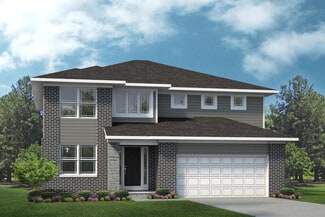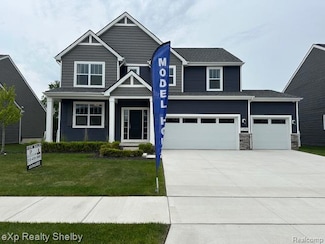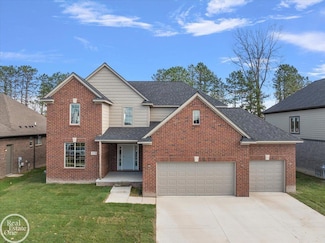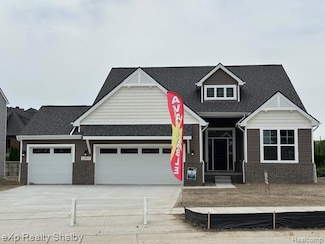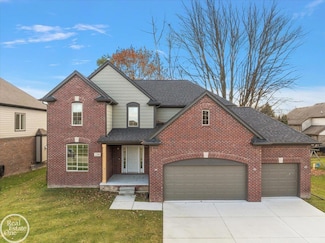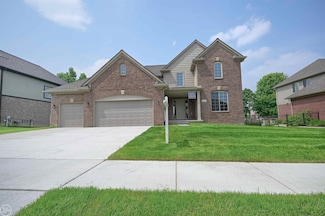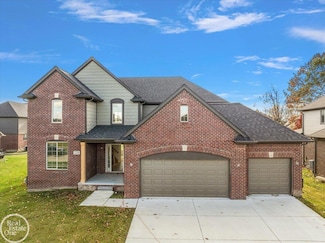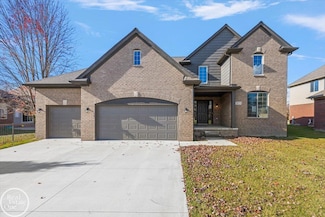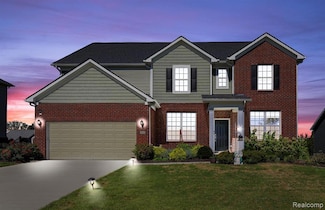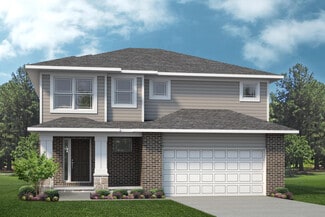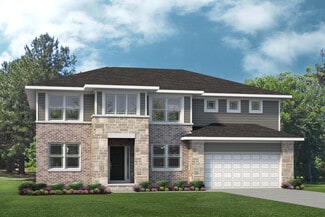$415,000
- 3 Beds
- 3 Baths
- 2,222 Sq Ft
16040 Violet Dr, Macomb, MI 48042
Located in Macomb Township, Michigan, this attractive single-family residence at 16040 Violet DR offers a remarkable living experience within a desirable residential area. The property is in great condition, presenting an immediate opportunity for comfortable and stylish living. The living room features a beamed ceiling that draws the eye, and the high, vaulted ceiling creates an expansive feel,

Saif Lateef
Keller Williams Lakeside
(586) 684-1090


