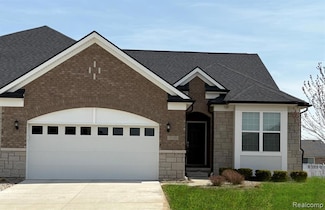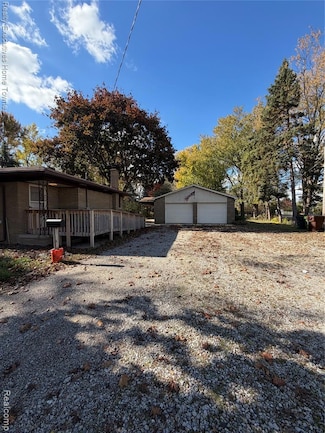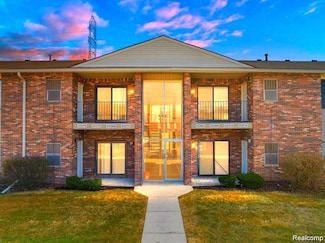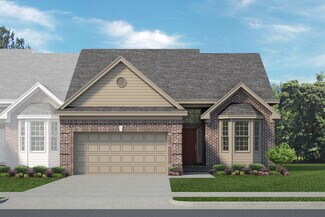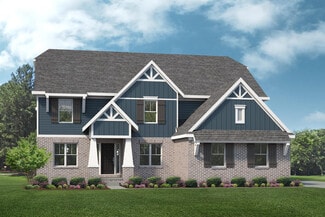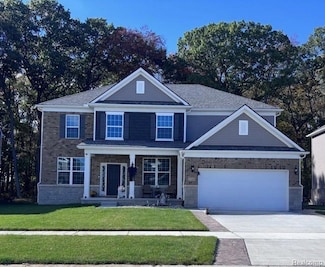$389,990 New Construction
- 2 Beds
- 2 Baths
- 1,710 Sq Ft
42791 Arbor Dr, Clinton Township, MI 48038
To Be Built with estimated move in September-November 2026. Introducing our best selling oversized ranch condo, The Abbeyville! This home exudes charm with its wide open floor plan while creating a warm inviting feel from the moment you walk in. This spacious two bedroom plus bonus room ranch offers the perfect blend of style and practicality. The add-on sunroom off the kitchen cafe opens up the
Heather Shaffer PH Relocation Services LLC

