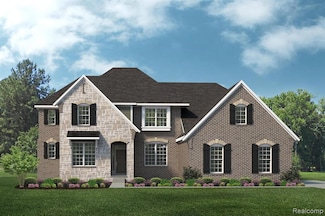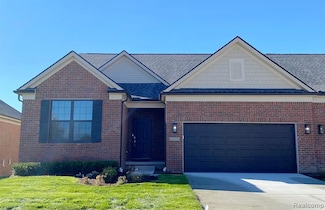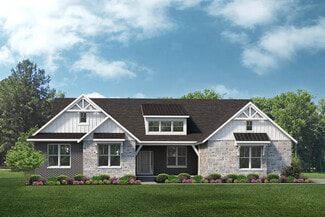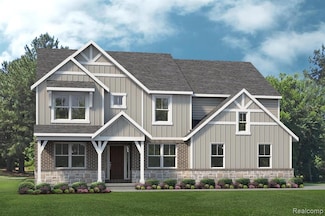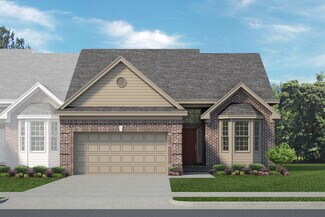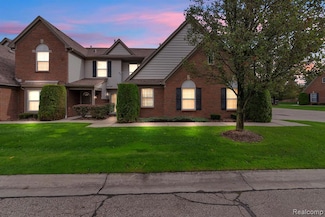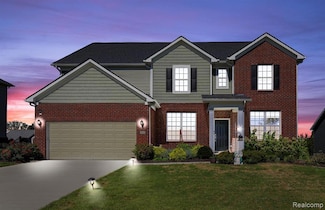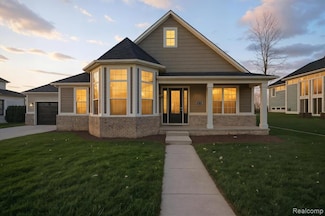$635,465 New Construction
- 4 Beds
- 3 Baths
- 2,927 Sq Ft
TBD Superior Dr, Chesterfield Township, MI 48051
New Construction in Chesterfield! Almost 8.5 acres of property to build your dream home! This popular Austin floorplan welcomes you into the grand 2-story foyer with soaring ceilings. Make your way back to the open concept floorplan where the living space opens up to the huge eat-in kitchen. 42" upper cabintry is accepted by quartz counters and hardwood floors. The 10' center island will be the
Anthony Lombardo Lombardo Realty







