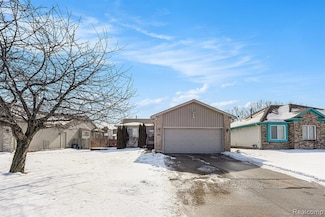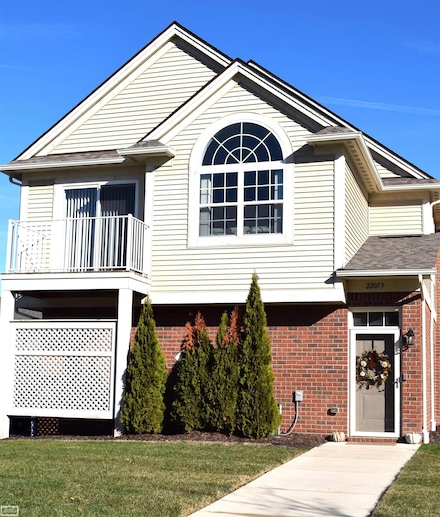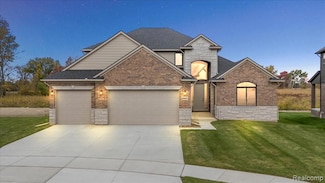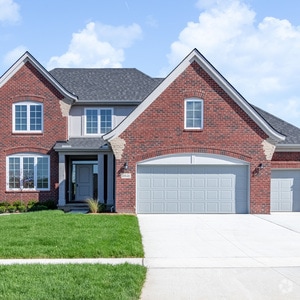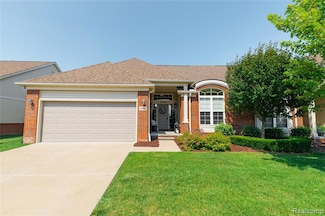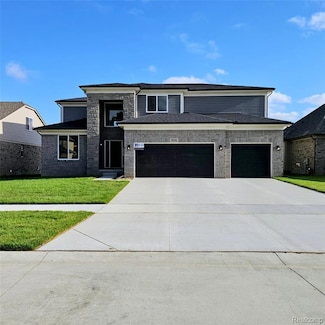$899,900 Open Sun 1PM - 4PM
- 4 Beds
- 3.5 Baths
- 2,640 Sq Ft
57373 Glen Forest Dr, Washington, MI 48094
Welcome to this stunning newly built home on a premium pond lot, offering peaceful water views and upscale finishes throughout. Upon entry, the foyer and great room immediately impress with finished wood ceilings and soaring 12-foot ceilings that elevate the space. Upgraded ceiling-height kitchen cabinetry and designer details add both style and functionality. Spacious living areas are perfect
Vilson Spirovski Utica Realty LLC


