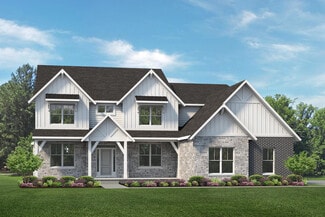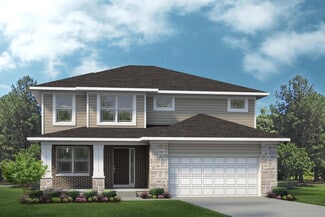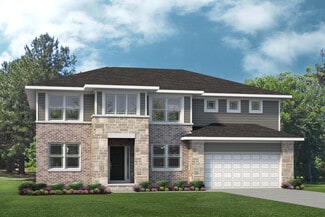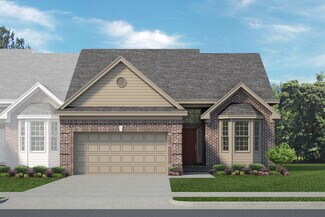$639,900 Open Sat 12PM - 12AM
- 3 Beds
- 2.5 Baths
- 2,390 Sq Ft
50798 Mistwood Dr, Macomb, MI 48042
READY FOR IMMEDIATE OCCUPANCY --- This stunning new construction ranch home offers the perfect blend of modern elegance and everyday comfort. Boasting 3 spacious bedrooms, 2.5 baths, and a thoughtfully designed open-concept layout, this home is ideal for both relaxing and entertaining. Step into the great room and be wowed by the upgraded coffered ceiling that adds architectural charm and a sense
Ron Trombetti Berkshire Hathaway HomeServices Kee Realty Washin
































