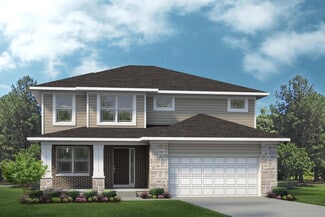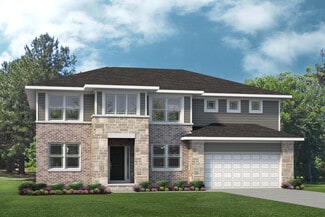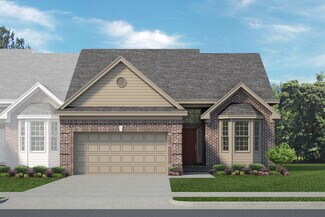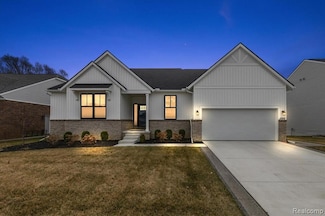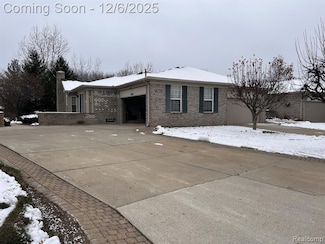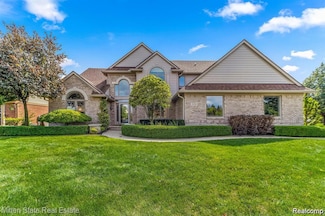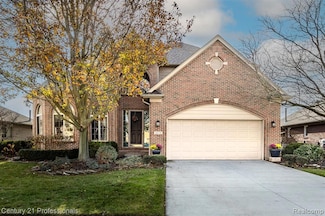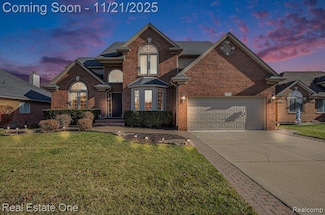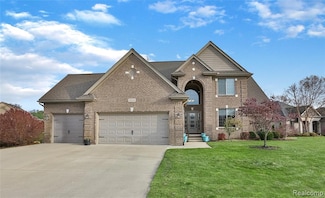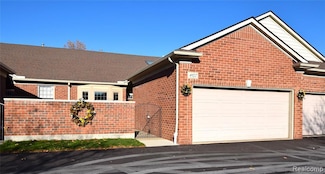$560,990 New Construction
- 4 Beds
- 3 Baths
- 2,550 Sq Ft
50649 Crusader Dr, Macomb, MI 48044
Estimated move in April-June. Step into over 2,500 sq. ft. of thoughtfully designed living space with the Countryview floorplan—a spacious four-bedroom home featuring the highly sought-after second-story option. This layout perfectly balances style and functionality, making it ideal for both everyday comfort and effortless entertaining. The open-concept design creates a seamless flow from the
Heather Shaffer PH Relocation Services LLC


