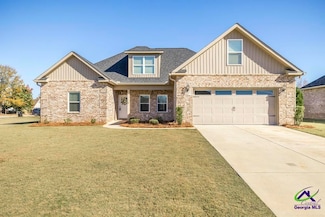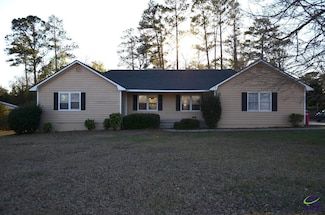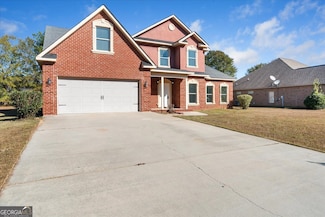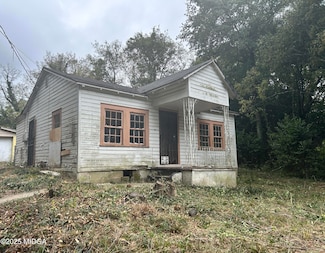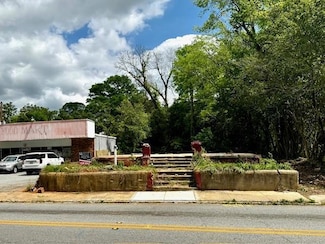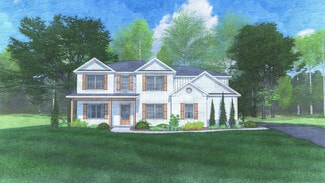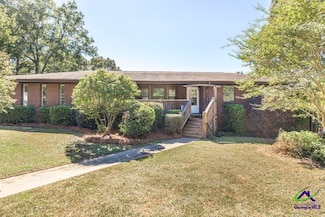$229,900 New Construction
- 3 Beds
- 2.5 Baths
- 1,467 Sq Ft
4009 Springhead Way Unit LOT 98, Macon, GA 31216
The McAfee - New Construction Townhome - 3BR/2.5BA, approximately 1467 sqft. This thoughtfully designed home features an open-concept main level with an open kitchen with island, granite countertops, stainless steel oven, stove, microwave, and dishwasher, and a walk-in pantry, with a dining area overlooking the family room. Upstairs you'll find all bedrooms, a laundry closet, and an inviting
Kim Gassner On Point Realty, Inc










