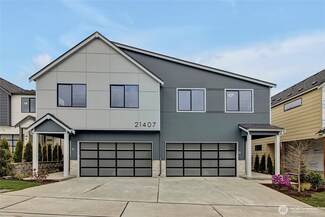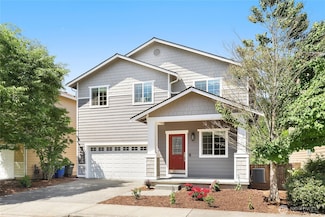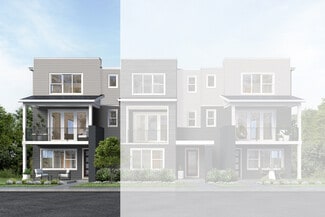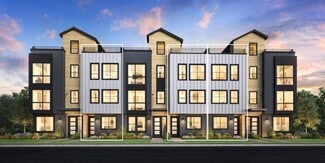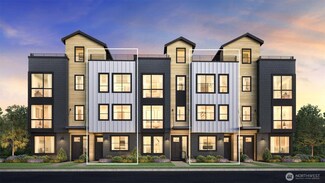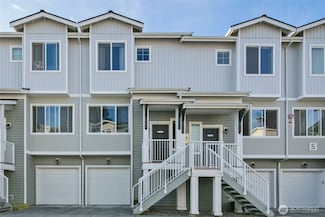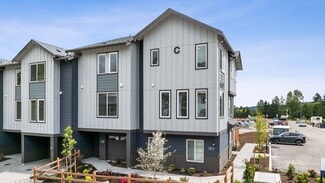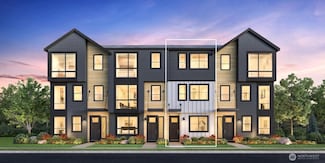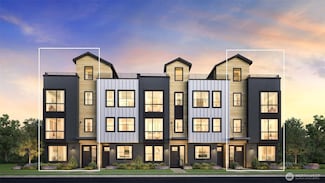$1,124,950 Open Sat 1PM - 4PM
- 4 Beds
- 2.5 Baths
- 2,014 Sq Ft
4001 215th St SE Unit A, Bothell, WA 98021
*2/1 buy down 3.875% RATES!!* *WEST FACING* Welcome to Lot 7A of Lotus24- by MSR Communities- an enclave of 24 paired homes that live like luxury single-family homes. Indulge in the finest finishes, bright & open main floor living w/LVP durable flooring, a chef’s kitchen w/GAS range, central air w/ A/C, & a spa-like primary suite that promises tranquility. Statement porcelain throughout the home
Peter Murphy Keller Williams Realty Bothell


