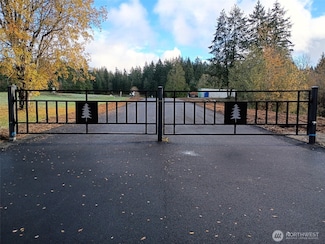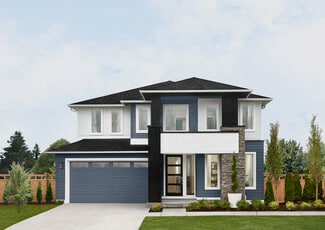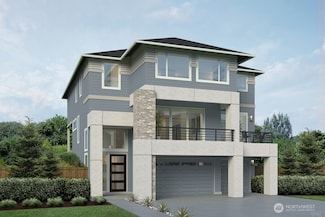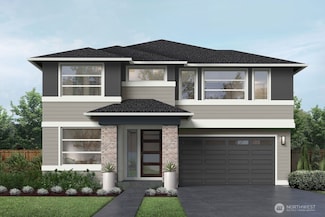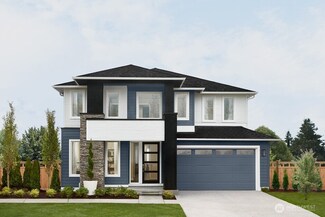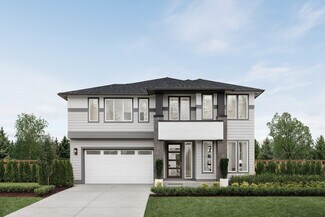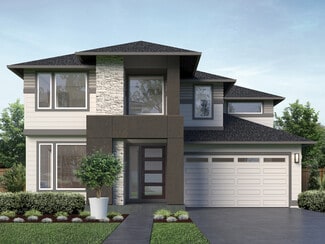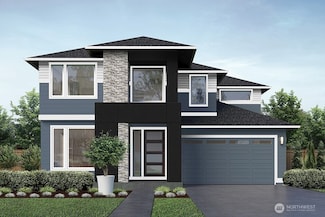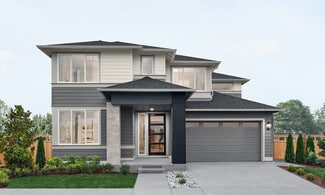$2,695,000 New Construction
- 4 Beds
- 4 Baths
- 3,788 Sq Ft
7 Crescent Valley Dr NW, Gig Harbor, WA 98332
Lot 7; The Ranch at Crescent is a 35 acre, gated development w/ only 7 homesites, lots of open space & over 20 acres of walking trails! This is a rare find anywhere & each lot has a very unique personality. This beautiful, level lot looks out to a pond, offering serene views & a peaceful setting. The Yellowstone has been the builder’s most popular plan & there’s a reason; soaring ceilings,
Mike Esteb Windermere Prof Partners

