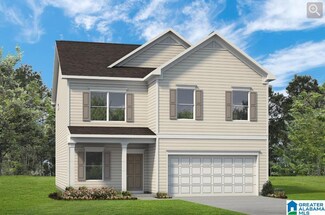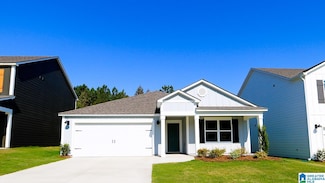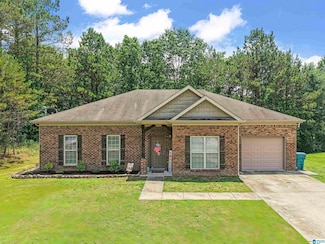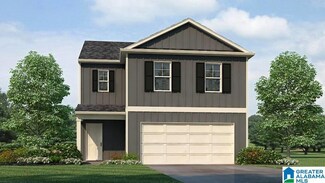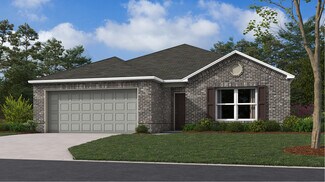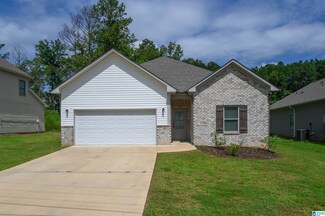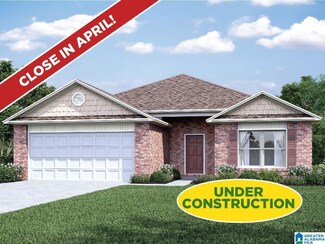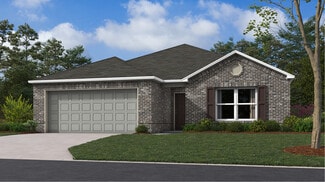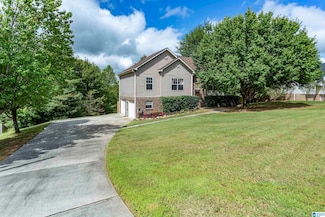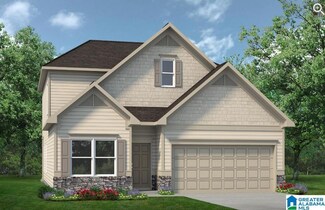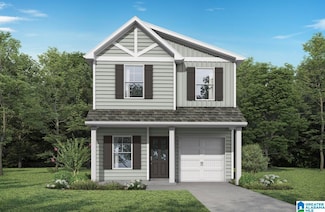$298,885 Sold Feb 18, 2025
640 Polly Ridge Rd, Odenville, AL 35120
- 4 Beds
- 2.5 Baths
- 2,505 Sq Ft
- Built 2025
Last Sold Summary
- 1% Above List Price
- $119/SF
- 0 Days On Market
Last Listing Agent Kita Riggins SDH Alabama LLC
640 Polly Ridge Rd, Odenville, AL 35120
