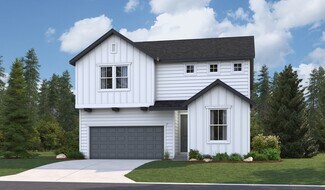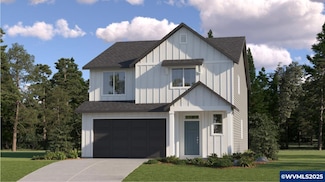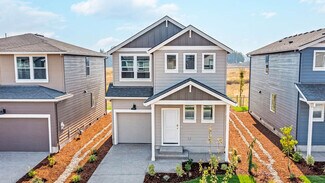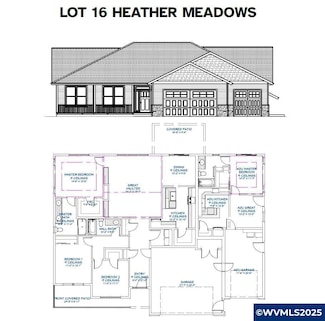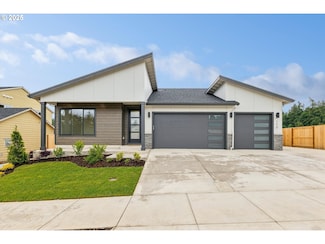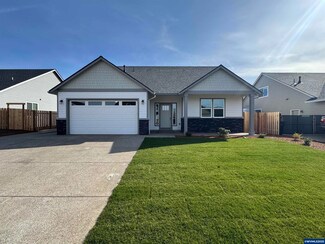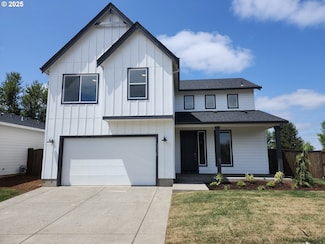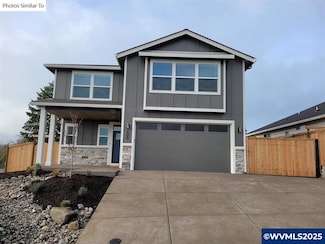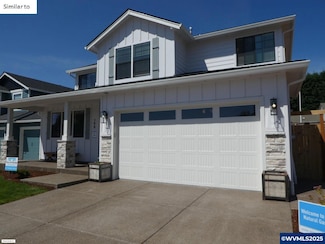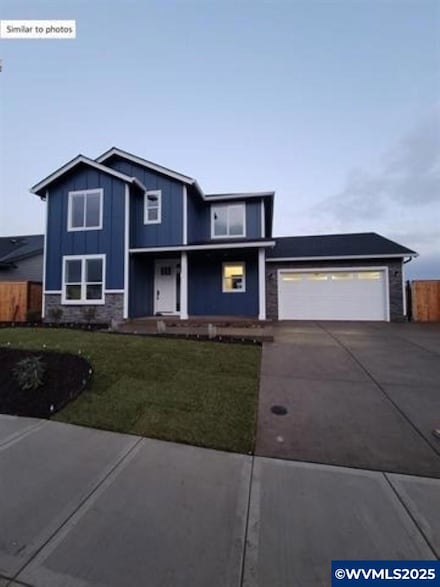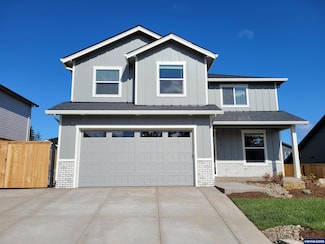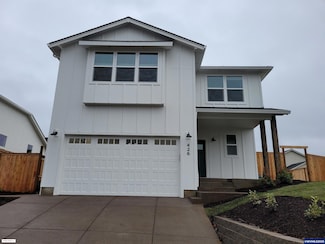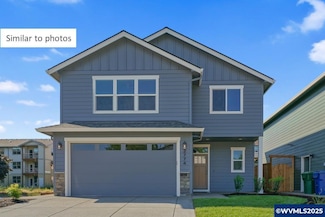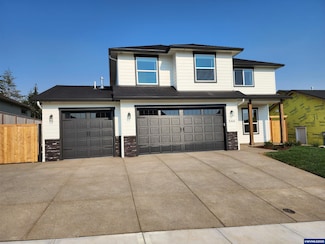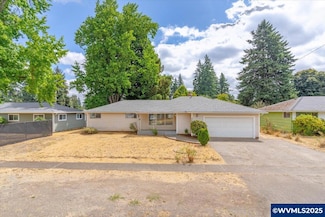$513,900 New Construction
- 4 Beds
- 2.5 Baths
- 1,843 Sq Ft
1122 Parkside Ave, Woodburn, OR 97071
This exceptionally designed home has it all! A chef-ready kitchen is equipped with granite countertops, an island with eating space, a full suite of Whirlpool® appliances & a huge walk—in pantry. The dining room is found just off the kitchen, with access to the backyard! The first floor also features a large foyer and a powder bath! The primary retreat provides a relaxing oasis for homeowners
Ron Christian LGI Homes





