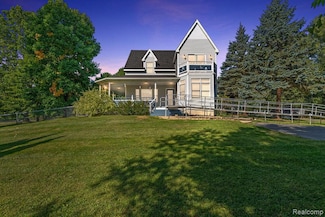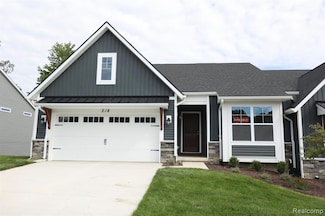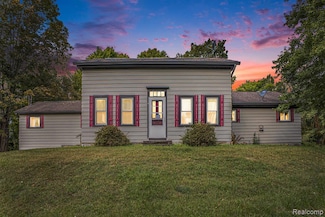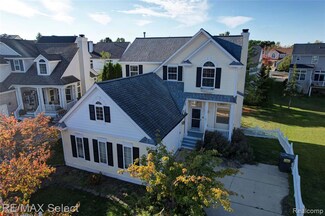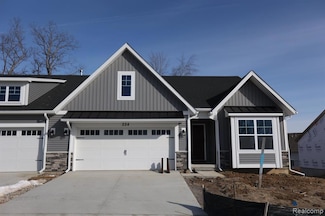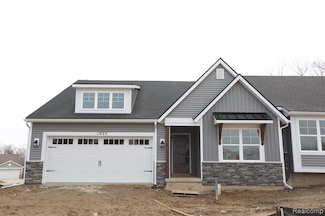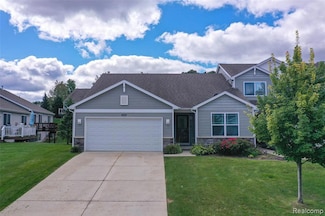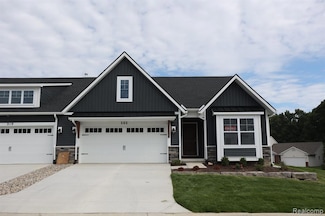$429,900 Open Tue 12PM - 7PM
- 3 Beds
- 2 Baths
- 1,583 Sq Ft
340 Mcdowell Dr, Howell, MI 48843
Your new ranch condo is awaiting! Come visit our model Monday & Tuesday 12-7 and Saturday/Sunday 10-2. Grand design throughout, including soaring ceilings from the entrance that carry into the open-concept Great Room. The family chef will be amazed by the kitchen with a large central island that allows for easy access to the covered rear patio for easy grilling in the summertime. Split-bedroom

Todd Fedie
KW Realty Livingston
(517) 742-3772










