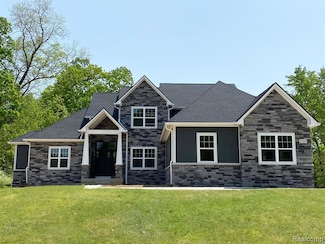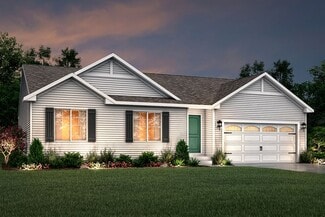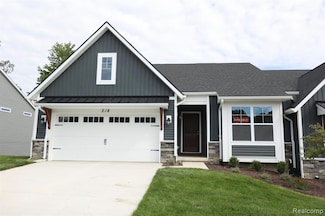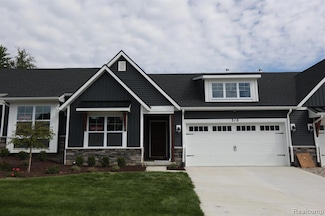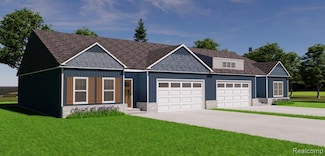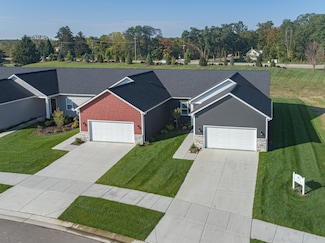$725,000 New Construction
- 4 Beds
- 2.5 Baths
- 2,404 Sq Ft
1 Brighton Rd, Howell, MI 48843
Welcome home to this incredible to be built 1st floor primary situated on a serene 2.5 wooded acres. This home features a wide-open modern floor plan with 2-story vaulted ceilings, Duchateau LVP floors, and an open-concept kitchen w/ granite counters. Excellent custom features included standard; 24x36 3.5 car garage, gas fireplace, deluxe trim package with 5" craftsman baseboard, 9' basement

Mark Krysiak
Casablanca Real Estate Company, LLC
(517) 994-1418

