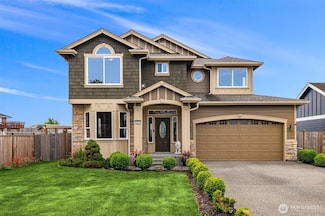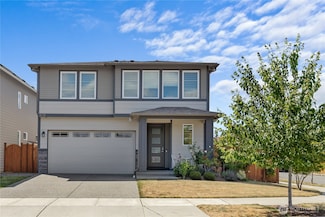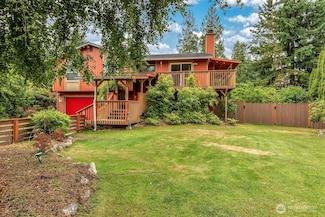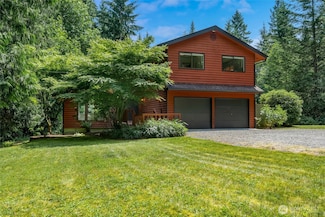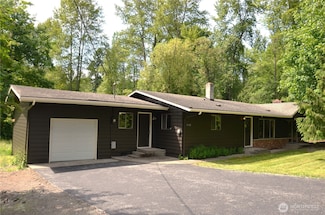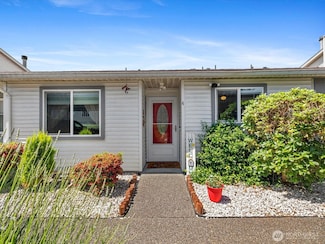$630,000
- 3 Beds
- 2 Baths
- 1,518 Sq Ft
17504 40th Dr NE, Arlington, WA 98223
Assumable 3.3% FHA interest rate opportunity. 3 Bedroom 2 Bathroom rambler home on large corner lot! Very quiet neighborhood only a few minutes to from I-5. This home is in amazing condition, red oak hardwood floors, newer interior paint, kitchen with stainless steel appliances, gas fireplace & covered outdoor covered patio. Lot is fully fenced with shed and garden space. The primary bedroom
Sarah Aguirre John L. Scott Bellingham


























